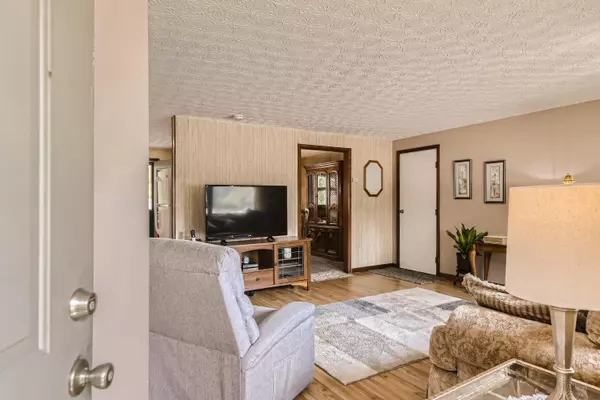$303,000
$279,900
8.3%For more information regarding the value of a property, please contact us for a free consultation.
3 Beds
1.5 Baths
1,570 SqFt
SOLD DATE : 11/10/2023
Key Details
Sold Price $303,000
Property Type Single Family Home
Sub Type Single Family Freestanding
Listing Status Sold
Purchase Type For Sale
Square Footage 1,570 sqft
Price per Sqft $192
Subdivision Smokey Ridge Estates
MLS Listing ID 223029879
Sold Date 11/10/23
Style Split - 3 Level
Bedrooms 3
Full Baths 1
HOA Y/N No
Originating Board Columbus and Central Ohio Regional MLS
Year Built 1977
Annual Tax Amount $5,030
Lot Size 0.270 Acres
Lot Dimensions 0.27
Property Description
This three bedroom, 1.5 bath split-level home sits on a large corner lot in a quiet neighborhood and has an attached 2-car garage. There's new carpet and a wood burning fireplace in the finished lower level. The master bedroom has a large walk-in closet. Washer and dryer is included. Located near 315 and 270 for easy access to downtown and OSU. Worthington School District and Columbus taxes. Some repairs and updates are needed but it is priced accordingly. This could be a great investment opportunity or make it your home!
Location
State OH
County Franklin
Community Smokey Ridge Estates
Area 0.27
Direction From Sawmill Road: Turn east on Summit View Rd. then turn left on Summit Row Blvd. Home is on the corner of Summit Row Blvd and Scarsdale Blvd. From Hard Rd: Turn north on Smokey Row. Turn left (west) on Summit View Rd. then turn left on Summit Row Blvd. Home is on the corner of Summit Row Blvd and Scarsdale Blvd.
Rooms
Basement Crawl, Partial
Dining Room No
Interior
Interior Features Dishwasher, Electric Dryer Hookup, Electric Range, Electric Water Heater, Refrigerator
Heating Electric, Forced Air
Cooling Central
Fireplaces Type One, Log Woodburning
Equipment Yes
Fireplace Yes
Exterior
Exterior Feature Patio
Parking Features Attached Garage, Opener
Garage Spaces 2.0
Garage Description 2.0
Total Parking Spaces 2
Garage Yes
Building
Architectural Style Split - 3 Level
Schools
High Schools Worthington Csd 2516 Fra Co.
Others
Tax ID 610-171771
Acceptable Financing Conventional
Listing Terms Conventional
Read Less Info
Want to know what your home might be worth? Contact us for a FREE valuation!

Our team is ready to help you sell your home for the highest possible price ASAP
"My job is to find and attract mastery-based agents to the office, protect the culture, and make sure everyone is happy! "






