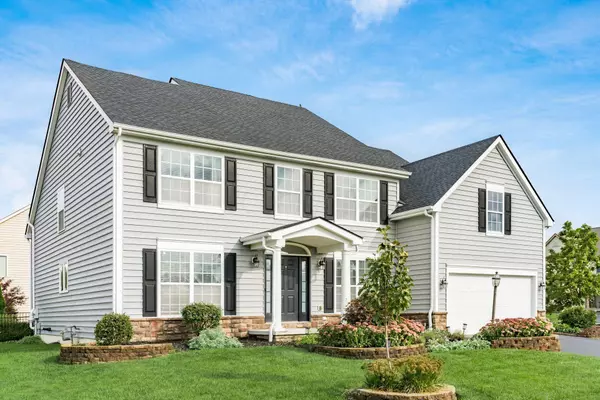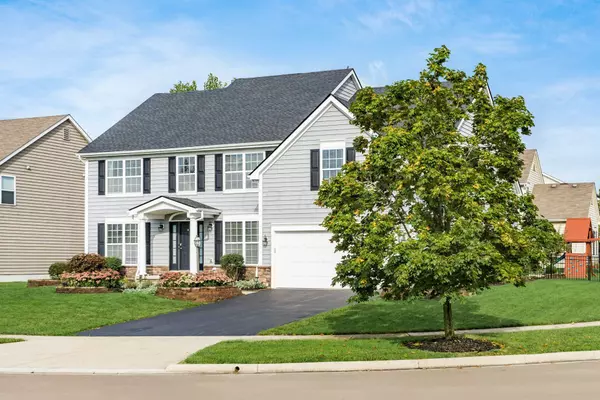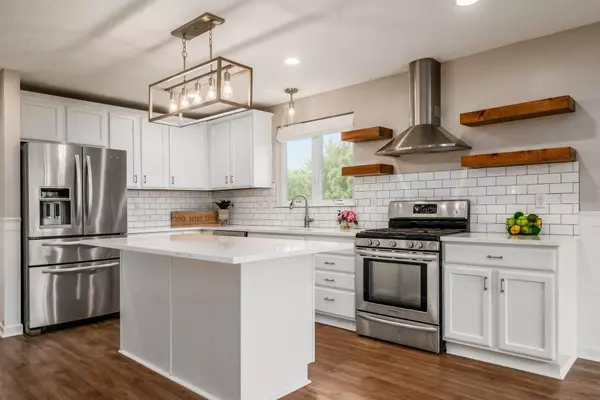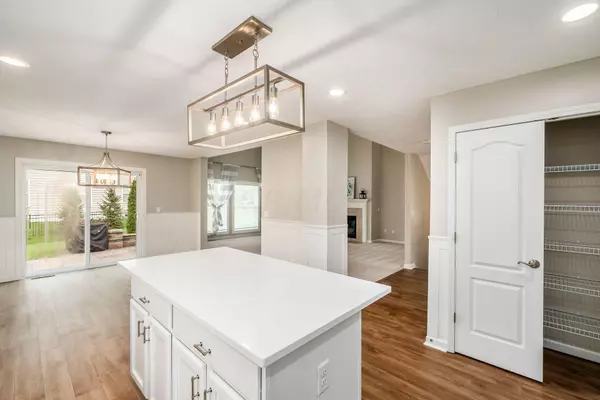$599,900
$585,000
2.5%For more information regarding the value of a property, please contact us for a free consultation.
4 Beds
2.5 Baths
3,562 SqFt
SOLD DATE : 11/09/2023
Key Details
Sold Price $599,900
Property Type Single Family Home
Sub Type Single Family Freestanding
Listing Status Sold
Purchase Type For Sale
Square Footage 3,562 sqft
Price per Sqft $168
Subdivision Scioto Reserve
MLS Listing ID 223030068
Sold Date 11/09/23
Style Split - 5 Level\+
Bedrooms 4
Full Baths 2
HOA Fees $33
HOA Y/N Yes
Originating Board Columbus and Central Ohio Regional MLS
Year Built 2012
Annual Tax Amount $9,676
Lot Size 0.270 Acres
Lot Dimensions 0.27
Property Description
Beautiful corner-lot home has space for all your needs! Two-story grand entry sets the tone, and this home continues to impress. Magazine-worthy kitchen has quartz counters, stainless steel appliances, and timeless subway tile. Massive great room has vaulted ceilings, gas fireplace, and brand new carpeting. So many large rooms, you will have fun deciding what goes where... a bonus room, rec room with wet bar, plus 4 bedrooms! Brand new roof installed Sept 2023 and new tankless water heater. The fenced backyard with paver patio is perfect for evenings around the firepit, and the front yard features nice landscaping and overlooks the community pond. Neutral finishes, updated light fixtures, and luxury vinyl plank throughout make this home move-in ready, just add your personal touch!
Location
State OH
County Delaware
Community Scioto Reserve
Area 0.27
Rooms
Basement Crawl, Partial
Dining Room Yes
Interior
Interior Features Dishwasher, Electric Dryer Hookup, Electric Water Heater, Gas Range, Humidifier, Refrigerator
Heating Forced Air
Cooling Central
Fireplaces Type One, Gas Log
Equipment Yes
Fireplace Yes
Exterior
Exterior Feature Fenced Yard
Parking Features Attached Garage, Opener
Garage Spaces 2.0
Garage Description 2.0
Total Parking Spaces 2
Garage Yes
Building
Lot Description Pond, Water View
Architectural Style Split - 5 Level\+
Schools
High Schools Olentangy Lsd 2104 Del Co.
Others
Tax ID 319-220-22-003-000
Acceptable Financing Other, VA, FHA, Conventional
Listing Terms Other, VA, FHA, Conventional
Read Less Info
Want to know what your home might be worth? Contact us for a FREE valuation!

Our team is ready to help you sell your home for the highest possible price ASAP
"My job is to find and attract mastery-based agents to the office, protect the culture, and make sure everyone is happy! "






