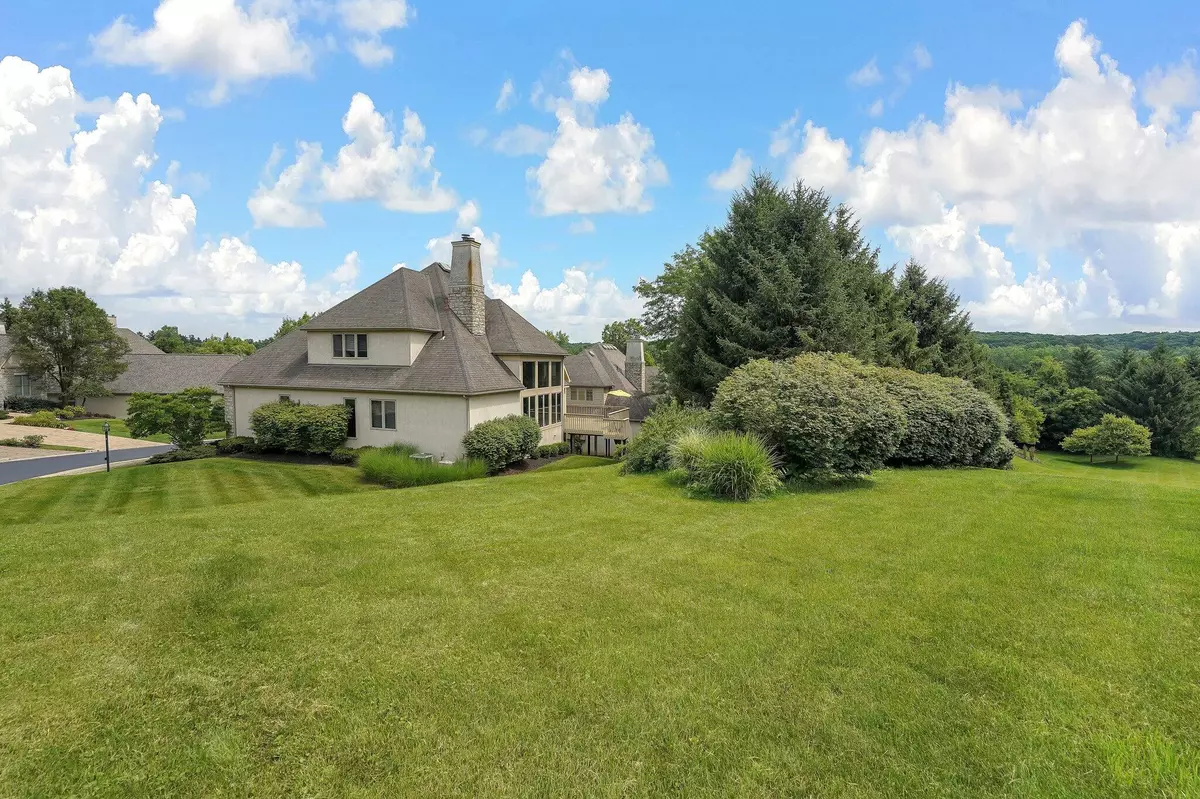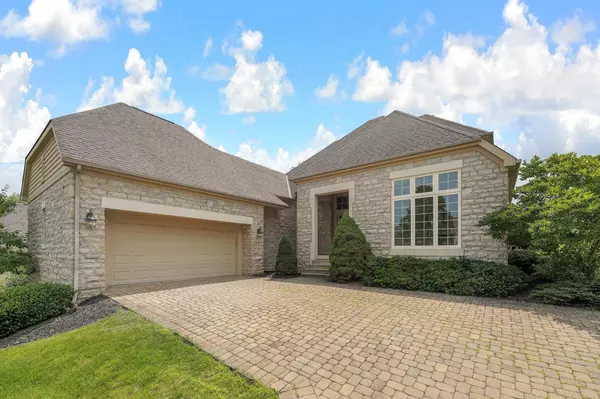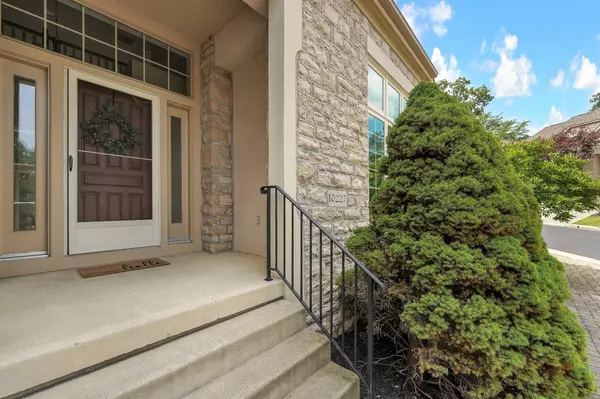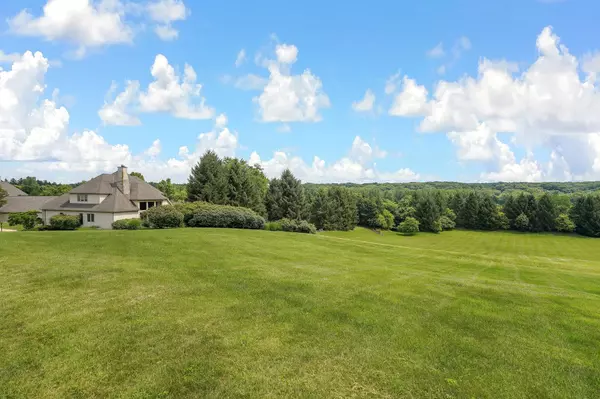$615,000
$650,000
5.4%For more information regarding the value of a property, please contact us for a free consultation.
3 Beds
3.5 Baths
2,742 SqFt
SOLD DATE : 11/03/2023
Key Details
Sold Price $615,000
Property Type Condo
Sub Type Condo Freestanding
Listing Status Sold
Purchase Type For Sale
Square Footage 2,742 sqft
Price per Sqft $224
Subdivision Abbottshire Village
MLS Listing ID 223012027
Sold Date 11/03/23
Style 2 Story
Bedrooms 3
Full Baths 3
HOA Fees $325
HOA Y/N Yes
Originating Board Columbus and Central Ohio Regional MLS
Year Built 1999
Annual Tax Amount $10,657
Lot Size 9,147 Sqft
Lot Dimensions 0.21
Property Description
GREAT opportunity to purchase in secluded gated community off 315! Bob Webb home (3 BR/3.5BA) is free-standing offering unmatched privacy-overlooking open green space. Still time to enjoy the expansive deck w/2 separate entertaining areas. Amenities include Amish craftsmanship. Separate 1st floor office w/ built-in bookshelves. Great Room w/soaring ceilings, gas-log fireplace, separate Dining Room w/ wall of windows & bay window seat. 1st floor spacious Primary Suite w/ walk-in closet, soaking tub, & double vanity. 1st floor laundry. Huge custom eat-in kitchen w/ center island, planning desk, & pantry! Two 2nd floor private guest suites with separate loft area. Walkout LL w/rough-in ready to finish. Ample storage. Close 2 Shopping/Entertainment
Location
State OH
County Delaware
Community Abbottshire Village
Area 0.21
Direction just off 315, W onto Abbotsford Green, S on Abbotsford Village, SW on Ashton Close (just past the roundabout). Home is last one on the left. Backs to open green space. Home faces west.
Rooms
Basement Egress Window(s), Partial, Walkout
Dining Room Yes
Interior
Interior Features Dishwasher, Electric Range, Garden/Soak Tub, Gas Water Heater, Refrigerator
Heating Forced Air
Cooling Central
Fireplaces Type One, Gas Log
Equipment Yes
Fireplace Yes
Exterior
Exterior Feature Deck, Irrigation System, Patio
Parking Features Attached Garage, Opener, Side Load, 2 Off Street, On Street, Common Area
Garage Spaces 2.0
Garage Description 2.0
Total Parking Spaces 2
Garage Yes
Building
Lot Description Cul-de-Sac, Sloped Lot
Architectural Style 2 Story
Schools
High Schools Olentangy Lsd 2104 Del Co.
Others
Tax ID 319-444-05-001-515
Acceptable Financing Conventional
Listing Terms Conventional
Read Less Info
Want to know what your home might be worth? Contact us for a FREE valuation!

Our team is ready to help you sell your home for the highest possible price ASAP
"My job is to find and attract mastery-based agents to the office, protect the culture, and make sure everyone is happy! "






