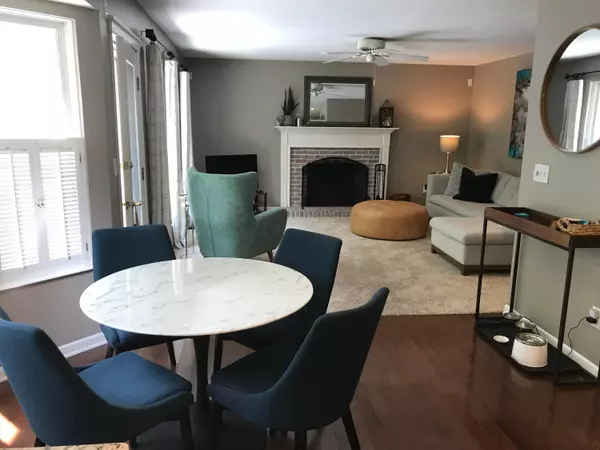$521,000
$494,900
5.3%For more information regarding the value of a property, please contact us for a free consultation.
4 Beds
3.5 Baths
2,106 SqFt
SOLD DATE : 10/25/2023
Key Details
Sold Price $521,000
Property Type Single Family Home
Sub Type Single Family Freestanding
Listing Status Sold
Purchase Type For Sale
Square Footage 2,106 sqft
Price per Sqft $247
Subdivision Lakes Of Powell
MLS Listing ID 223029376
Sold Date 10/25/23
Style 2 Story
Bedrooms 4
Full Baths 3
HOA Fees $15
HOA Y/N Yes
Originating Board Columbus and Central Ohio Regional MLS
Year Built 1998
Annual Tax Amount $7,923
Lot Size 6,969 Sqft
Lot Dimensions 0.16
Property Description
HURRY! Lakes of Powell. 2 Story, 4 BR, 3 1/2 Baths. Situated on a beautiful treed lot. Chef's Kitchen with granite, SS Appliances and Center Island. GR has a wood burning FP and opens to the new Trex Deck.
Beautiful Spa- like Owner's Bath. Custom shelving in Owner's WIC. Partially finished LL with full bath.
Crawl space has cement floor. ALL new landscaping surrounds the home. New garage door with smart opener. Newer Front Door. Ecobee thermostat. White plantation shutters in kitchen and eat in space. Battery backed sump pump. Newer Mechanicals and Roof. Homegard Warranty was just renewed by Seller for 1 year.
Location
State OH
County Delaware
Community Lakes Of Powell
Area 0.16
Direction North on Sawmill Pkwy, Right on North Hampton then Left on Zion D r . House is on the Right FYI ( Old Sawmill Rd is closed for construction just north of Zion Dr )
Rooms
Basement Crawl, Partial
Dining Room Yes
Interior
Interior Features Dishwasher, Garden/Soak Tub, Gas Range, Microwave, Refrigerator
Heating Forced Air
Cooling Central
Fireplaces Type One, Log Woodburning
Equipment Yes
Fireplace Yes
Exterior
Exterior Feature Deck
Parking Features Attached Garage, Opener
Garage Spaces 2.0
Garage Description 2.0
Total Parking Spaces 2
Garage Yes
Building
Lot Description Wooded
Architectural Style 2 Story
Schools
High Schools Olentangy Lsd 2104 Del Co.
Others
Tax ID 319-433-07-002-000
Acceptable Financing VA, FHA, Conventional
Listing Terms VA, FHA, Conventional
Read Less Info
Want to know what your home might be worth? Contact us for a FREE valuation!

Our team is ready to help you sell your home for the highest possible price ASAP
"My job is to find and attract mastery-based agents to the office, protect the culture, and make sure everyone is happy! "






