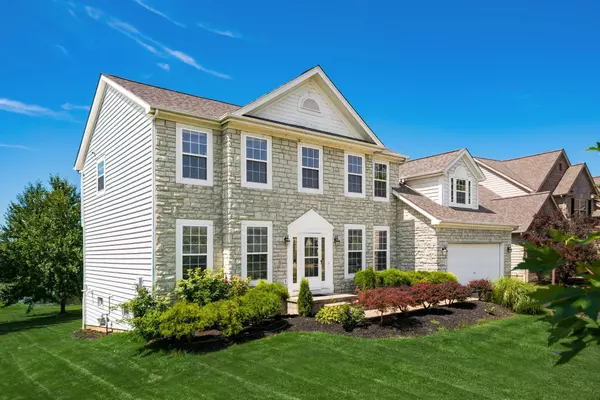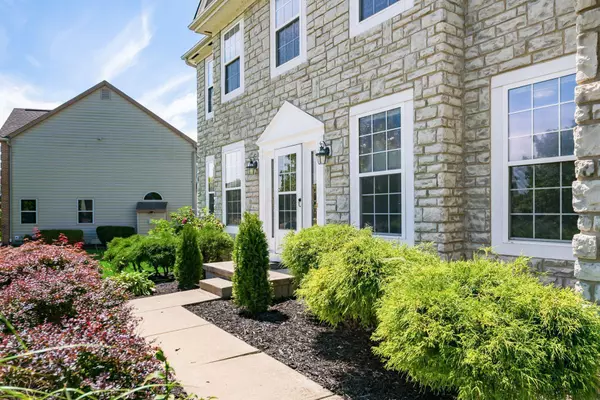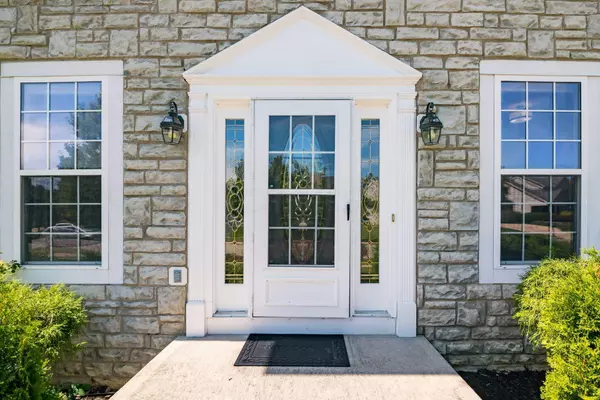$575,000
$584,999
1.7%For more information regarding the value of a property, please contact us for a free consultation.
4 Beds
3.5 Baths
2,746 SqFt
SOLD DATE : 10/25/2023
Key Details
Sold Price $575,000
Property Type Single Family Home
Sub Type Single Family Freestanding
Listing Status Sold
Purchase Type For Sale
Square Footage 2,746 sqft
Price per Sqft $209
Subdivision Scioto Reserve
MLS Listing ID 223028651
Sold Date 10/25/23
Style 2 Story
Bedrooms 4
Full Baths 3
HOA Fees $33
HOA Y/N Yes
Originating Board Columbus and Central Ohio Regional MLS
Year Built 2001
Annual Tax Amount $8,495
Lot Size 10,018 Sqft
Lot Dimensions 0.23
Property Description
House is nestled within the prestigious Scioto Reserve Golf Club community, known for its picturesque surroundings and wellmaintained properties. The house boasts a charming and elegant exterior with contemporary architectural elements, creating a timeless appeal. The gourmet kitchen is a chef's dream, equipped with modern stainless steel appliances, a central island, and ample cabinet space. A convenient office or den on the main level offers a quiet space for work or study. The deck off the main level provides a fantastic outdoor space for relaxation, barbecues, and enjoying the serene pond view. The fully finished LL offers a versatile space that can be used as a rec room, home theater. It also includes a wet bar, making it perfect for entertaining guests.
Location
State OH
County Delaware
Community Scioto Reserve
Area 0.23
Direction Home Rd - > North on Scioto Reserve Blvd -> Home on Left Please Follow GPS
Rooms
Basement Full, Walkout
Dining Room Yes
Interior
Interior Features Dishwasher, Electric Dryer Hookup, Gas Range, Gas Water Heater, Microwave, Refrigerator
Heating Forced Air
Cooling Central
Fireplaces Type One
Equipment Yes
Fireplace Yes
Exterior
Exterior Feature Deck
Parking Features Attached Garage
Garage Spaces 2.0
Garage Description 2.0
Total Parking Spaces 2
Garage Yes
Building
Lot Description Pond, Sloped Lot, Water View
Architectural Style 2 Story
Schools
High Schools Olentangy Lsd 2104 Del Co.
Others
Tax ID 319-220-06-045-000
Read Less Info
Want to know what your home might be worth? Contact us for a FREE valuation!

Our team is ready to help you sell your home for the highest possible price ASAP
"My job is to find and attract mastery-based agents to the office, protect the culture, and make sure everyone is happy! "






