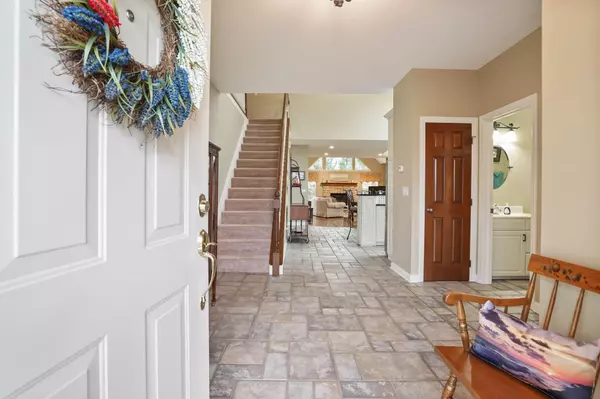$426,000
$429,900
0.9%For more information regarding the value of a property, please contact us for a free consultation.
2 Beds
2 Baths
2,043 SqFt
SOLD DATE : 10/17/2023
Key Details
Sold Price $426,000
Property Type Condo
Sub Type Condo Shared Wall
Listing Status Sold
Purchase Type For Sale
Square Footage 2,043 sqft
Price per Sqft $208
Subdivision Hamptons At Wedgewood
MLS Listing ID 223024010
Sold Date 10/17/23
Style 2 Story
Bedrooms 2
Full Baths 2
HOA Fees $473/mo
HOA Y/N Yes
Originating Board Columbus and Central Ohio Regional MLS
Year Built 2002
Annual Tax Amount $6,592
Lot Size 0.700 Acres
Lot Dimensions 0.7
Property Description
OPEN HOUSE 9/17/23 1 to 3. Welcome to this stunning condo with a large kitchen featuring a granite two-tiered island, ideal for culinary enthusiasts. With 2 (possibly 3) bedrooms, there's space for all your needs.The upstairs can easily be converted into a 3rd bedroom. Newly installed sliding barn door and easy space for closet makes this a bedroom in minutes.The condo boasts new UV-tinted windows, ensuring a pleasant atmosphere while preserving furnishings. Insuring your comfort, there is a mini AC unit on the second floor. The primary suite bathroom has been beautifully updated, providing a luxurious retreat. Step outside onto the inviting patio and enjoy the surrounding beauty, enhanced by the convenience of a sprinkler system. Schedule your showing today! Motivated sellers.
Location
State OH
County Delaware
Community Hamptons At Wedgewood
Area 0.7
Direction Take Powell Rd. to South on Wedgewood Blvd, left on Fairway Dr. right to Juliana Circle.
Rooms
Basement Full
Dining Room Yes
Interior
Interior Features Dishwasher, Electric Range, Microwave, Refrigerator
Heating Forced Air
Cooling Central
Fireplaces Type Gas Log
Equipment Yes
Fireplace Yes
Exterior
Parking Features Attached Garage
Garage Spaces 2.0
Garage Description 2.0
Total Parking Spaces 2
Garage Yes
Building
Architectural Style 2 Story
Schools
High Schools Olentangy Lsd 2104 Del Co.
Others
Tax ID 319-341-01-009-520
Acceptable Financing Conventional
Listing Terms Conventional
Read Less Info
Want to know what your home might be worth? Contact us for a FREE valuation!

Our team is ready to help you sell your home for the highest possible price ASAP
"My job is to find and attract mastery-based agents to the office, protect the culture, and make sure everyone is happy! "






