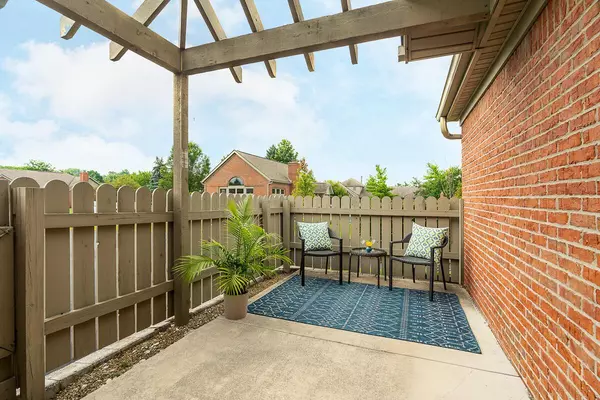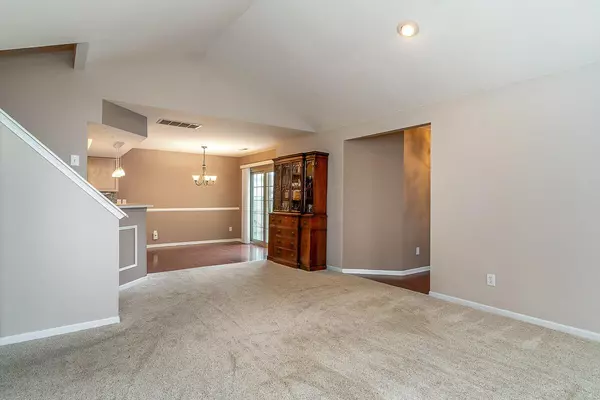$323,000
$329,900
2.1%For more information regarding the value of a property, please contact us for a free consultation.
3 Beds
3 Baths
1,597 SqFt
SOLD DATE : 10/06/2023
Key Details
Sold Price $323,000
Property Type Condo
Sub Type Condo Shared Wall
Listing Status Sold
Purchase Type For Sale
Square Footage 1,597 sqft
Price per Sqft $202
Subdivision The Village At Wedgewood, Wedgewood Condo, Powell. Village At Wedgewood, Wedgewood Condos
MLS Listing ID 223028105
Sold Date 10/06/23
Style 2 Story
Bedrooms 3
Full Baths 3
HOA Fees $415
HOA Y/N Yes
Originating Board Columbus and Central Ohio Regional MLS
Year Built 1994
Annual Tax Amount $4,805
Lot Size 0.910 Acres
Lot Dimensions 0.91
Property Description
3 bedrooms and 3 full baths located in Powell in the Olentangy School district, minutes to the charming downtown Powell area. restaurants, shopping etc. First floor owner's suite with a beautifully remodeled bathroom, walk in shower and a large walk-in closet. Great room has a vaulted ceiling and wood burning fireplace. Nicely updated kitchen opens to the great room with a formal dining area with sliding doors that open to your private patio. Guest bedroom makes a great home office if needed. Washer, Dryer and extra refrigerator can stay. Views of the Community pool are just outside your door. Large attached 2 car garage. Neighborhood is well manicured. and tucked away. Roof is April of 2023 and newer furnace 2021. Ample guest parking. Unbelievable value and opportunity.
Location
State OH
County Delaware
Community The Village At Wedgewood, Wedgewood Condo, Powell. Village At Wedgewood, Wedgewood Condos
Area 0.91
Direction Powell Rd to south on Old Sawmill Rd. and west on Edenbrook Dr and right on Sandstone Rd.
Rooms
Dining Room Yes
Interior
Interior Features Dishwasher, Electric Range, Gas Water Heater, Microwave, Refrigerator
Cooling Central
Fireplaces Type One, Gas Log
Equipment No
Fireplace Yes
Exterior
Exterior Feature End Unit, Patio
Parking Features Attached Garage, Opener
Garage Spaces 2.0
Garage Description 2.0
Pool Inground Pool
Total Parking Spaces 2
Garage Yes
Building
Lot Description Cul-de-Sac
Architectural Style 2 Story
Schools
High Schools Olentangy Lsd 2104 Del Co.
Others
Tax ID 319-341-04-007-502
Read Less Info
Want to know what your home might be worth? Contact us for a FREE valuation!

Our team is ready to help you sell your home for the highest possible price ASAP
"My job is to find and attract mastery-based agents to the office, protect the culture, and make sure everyone is happy! "






