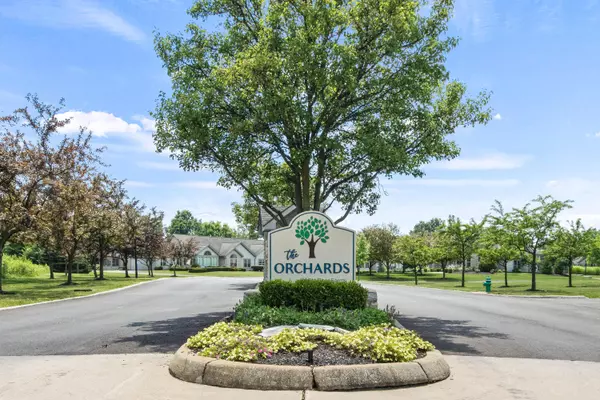$270,000
$279,900
3.5%For more information regarding the value of a property, please contact us for a free consultation.
2 Beds
2 Baths
1,041 SqFt
SOLD DATE : 09/29/2023
Key Details
Sold Price $270,000
Property Type Condo
Sub Type Condo Shared Wall
Listing Status Sold
Purchase Type For Sale
Square Footage 1,041 sqft
Price per Sqft $259
Subdivision Orchards At Big Bear Farms
MLS Listing ID 223022206
Sold Date 09/29/23
Style 1 Story
Bedrooms 2
Full Baths 2
HOA Fees $316
HOA Y/N Yes
Originating Board Columbus and Central Ohio Regional MLS
Year Built 2001
Annual Tax Amount $3,497
Property Description
This one story condo features an open floor plan with 2 spacious bedrooms, 2 full baths and vaulted ceilings. The primary bedroom has an en-suite bathroom and walk-in closest with a secluded view. The second bedroom also has a walk-in closet and a bathroom that is accessible by both the bedroom and main living area. The attached two car garage is located off the laundry room and has attic storage accessible by a drop down ladder. Orchards at Big Bear Farms offers many features including a community pool, gym, and clubhouse. This perfect location makes it ideal for dining, shopping, and everything else Powell has to offer. Updated features: Fresh neutral paint, Furnace (2022) and AC (2022).
Location
State OH
County Delaware
Community Orchards At Big Bear Farms
Rooms
Dining Room Yes
Interior
Interior Features Dishwasher, Electric Dryer Hookup, Electric Range, Microwave, Refrigerator
Cooling Central
Fireplaces Type One
Equipment No
Fireplace Yes
Exterior
Exterior Feature End Unit, Patio
Parking Features Shared Driveway
Garage Spaces 2.0
Garage Description 2.0
Total Parking Spaces 2
Building
Architectural Style 1 Story
Schools
High Schools Olentangy Lsd 2104 Del Co.
Others
Tax ID 319-314-01-021-580
Acceptable Financing VA, FHA, Conventional
Listing Terms VA, FHA, Conventional
Read Less Info
Want to know what your home might be worth? Contact us for a FREE valuation!

Our team is ready to help you sell your home for the highest possible price ASAP
"My job is to find and attract mastery-based agents to the office, protect the culture, and make sure everyone is happy! "






