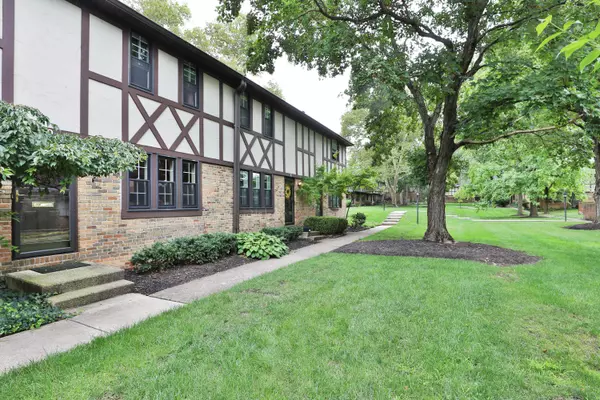$240,500
$230,000
4.6%For more information regarding the value of a property, please contact us for a free consultation.
2 Beds
1.5 Baths
1,200 SqFt
SOLD DATE : 09/29/2023
Key Details
Sold Price $240,500
Property Type Condo
Sub Type Condo Shared Wall
Listing Status Sold
Purchase Type For Sale
Square Footage 1,200 sqft
Price per Sqft $200
Subdivision Olentangy The Condominium
MLS Listing ID 223028231
Sold Date 09/29/23
Style 2 Story
Bedrooms 2
HOA Fees $352
HOA Y/N Yes
Originating Board Columbus and Central Ohio Regional MLS
Year Built 1970
Annual Tax Amount $2,358
Lot Size 871 Sqft
Lot Dimensions 0.02
Property Description
Welcome to 632 D Providence Ave in the highly desired ''Olentangy The Condominium'' Condo Complex. Living room (Gas Ventless Fireplace Cabinet to remain) , Dining room, Kitchen and 1/2 bath on the first floor. Dining room has a sliding door that leads to private fenced patio. Kitchen updated in 2021. 2 bedrooms and full bath on the 2nd floor. Full Basement currently used as a workshop. Washer and Dryer to remain. This unit is located in a Courtyard in the front. New Anderson front door and screen door installed in 2023. Newer Windows. 1 carport spot behind the unit. Furnace and Hot Water tank installed in 2020. Condo dues include Gas and Water. Complex offers pool, party house, updated exercise facility and tennis courts. Welcome Home. Close to Shopping and Restaurants. Welcome Home.
Location
State OH
County Franklin
Community Olentangy The Condominium
Area 0.02
Direction Take Olde Towne Ave off of Olentangy River Road to the first Stop Sign. Turn Left on Middletowne Ave. Continue to the Clubhouse. Building is on the right across from the pool.
Rooms
Basement Full
Dining Room Yes
Interior
Interior Features Dishwasher, Electric Dryer Hookup, Gas Range, Gas Water Heater, Refrigerator, Security System
Heating Forced Air
Cooling Central
Equipment Yes
Exterior
Exterior Feature Patio
Garage 1 Carport
Parking Type 1 Carport
Building
Architectural Style 2 Story
Others
Tax ID 010-191885
Acceptable Financing VA, FHA, Conventional
Listing Terms VA, FHA, Conventional
Read Less Info
Want to know what your home might be worth? Contact us for a FREE valuation!

Our team is ready to help you sell your home for the highest possible price ASAP

"My job is to find and attract mastery-based agents to the office, protect the culture, and make sure everyone is happy! "






