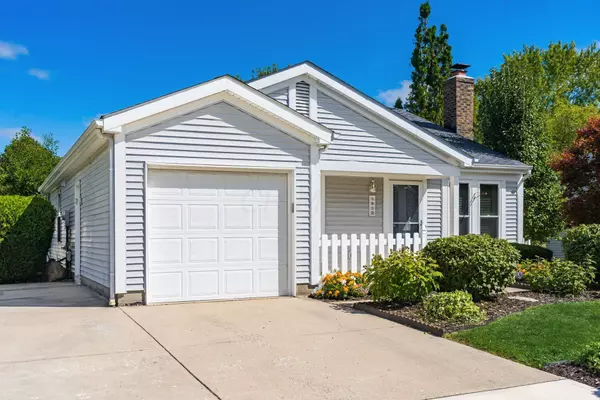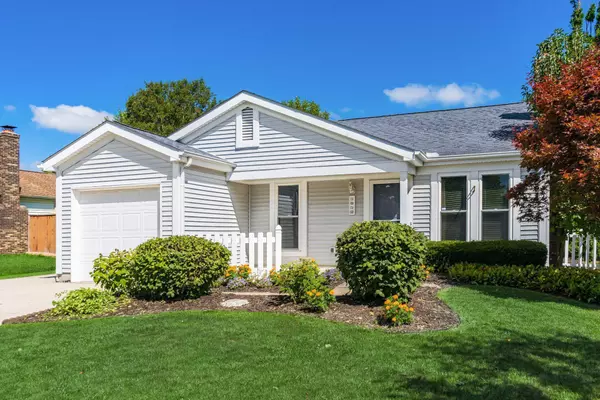$300,000
$279,900
7.2%For more information regarding the value of a property, please contact us for a free consultation.
3 Beds
1 Bath
1,198 SqFt
SOLD DATE : 09/29/2023
Key Details
Sold Price $300,000
Property Type Single Family Home
Sub Type Single Family Freestanding
Listing Status Sold
Purchase Type For Sale
Square Footage 1,198 sqft
Price per Sqft $250
Subdivision Smoky Ridge Estates
MLS Listing ID 223028620
Sold Date 09/29/23
Style 1 Story
Bedrooms 3
Full Baths 1
HOA Y/N No
Originating Board Columbus and Central Ohio Regional MLS
Year Built 1983
Annual Tax Amount $4,112
Lot Size 7,405 Sqft
Lot Dimensions 0.17
Property Description
Adorable & updated 1-story home, exuding perfect curb appeal in the desirable Smoky Ridge Estates. Entry is greeted w/vaulted ceilings, luxury vinyl planking, & a cozy wood burning fireplace w/brick mantle. Layout is open & bright. Kitchen boasts neutral painted cabinets, new nonporous & scratch resistant quartz countertops, ample storage, & a dining space w/neighborhood views. 3 spacious bedrooms & a full bath are conveniently nestled just down the hall. The backyard offers the perfect oasis for relaxation or entertaining. Deck has been updated w/new boards & waterproofed. Built-in pergola offers shade. Fenced yard, surrounded by mature trees & landscaping, offers the perfect amount of privacy. Home is tucked away while still convenient to dining, shopping, & hwy access.
Location
State OH
County Franklin
Community Smoky Ridge Estates
Area 0.17
Rooms
Dining Room No
Interior
Interior Features Dishwasher, Electric Range, Microwave, Refrigerator
Heating Electric, Heat Pump
Cooling Central
Fireplaces Type One, Log Woodburning
Equipment No
Fireplace Yes
Exterior
Exterior Feature Fenced Yard, Patio, Storage Shed
Parking Features Attached Garage, Opener
Garage Spaces 1.0
Garage Description 1.0
Total Parking Spaces 1
Garage Yes
Building
Architectural Style 1 Story
Schools
High Schools Worthington Csd 2516 Fra Co.
Others
Tax ID 610-182931
Acceptable Financing VA, FHA, Conventional
Listing Terms VA, FHA, Conventional
Read Less Info
Want to know what your home might be worth? Contact us for a FREE valuation!

Our team is ready to help you sell your home for the highest possible price ASAP
"My job is to find and attract mastery-based agents to the office, protect the culture, and make sure everyone is happy! "






