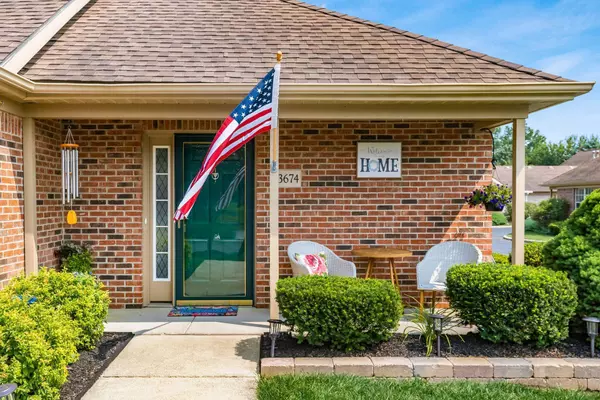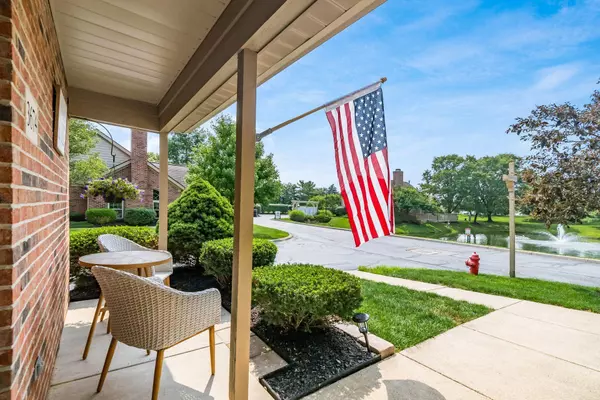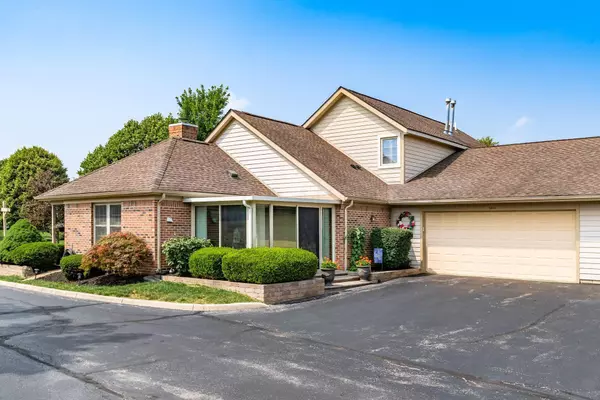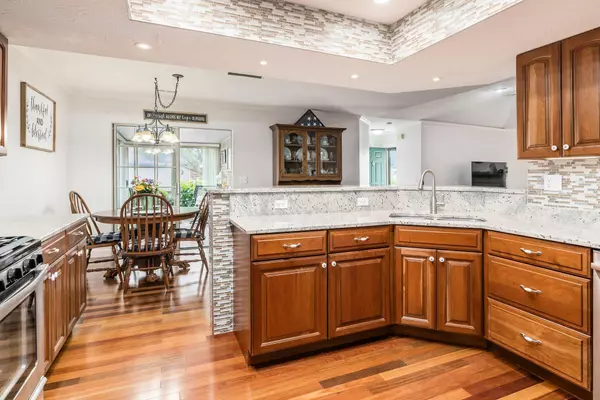$342,000
$329,900
3.7%For more information regarding the value of a property, please contact us for a free consultation.
3 Beds
2 Baths
1,607 SqFt
SOLD DATE : 09/08/2023
Key Details
Sold Price $342,000
Property Type Condo
Sub Type Condo Shared Wall
Listing Status Sold
Purchase Type For Sale
Square Footage 1,607 sqft
Price per Sqft $212
Subdivision Village Of Clermont
MLS Listing ID 223023804
Sold Date 09/08/23
Style 1 Story
Bedrooms 3
Full Baths 2
HOA Fees $421
HOA Y/N Yes
Originating Board Columbus and Central Ohio Regional MLS
Year Built 1997
Annual Tax Amount $5,195
Lot Size 2,613 Sqft
Lot Dimensions 0.06
Property Description
Relax in your 3-season room, swim in the community pool, then stroll the bike path to nearby restaurants. This immaculate condo with attached 2-car garage has it all, with plantation shutters adding to the charm! Updates include: high-traffic laminate flooring (2023), 3-season room doors and windows (2020), professional brick landscaping (2020), and new electric panel/outlets (2022). Roomy kitchen has stainless steel appliances, newer lighting (2021), and plenty of seating for gatherings. Open layout great room has a cozy gas log fireplace flanked by windows. The Village of Clermont is a small neighborhood close to parks, bike paths, shopping, and restaurants. Residents enjoy water views, a swimming pool, and a clubhouse available for hosting bigger special events. Make it yours!
Location
State OH
County Delaware
Community Village Of Clermont
Area 0.06
Rooms
Dining Room No
Interior
Interior Features Dishwasher, Electric Dryer Hookup, Gas Range, Gas Water Heater, Humidifier, Microwave, Refrigerator
Heating Forced Air
Cooling Central
Fireplaces Type One, Gas Log
Equipment No
Fireplace Yes
Exterior
Exterior Feature End Unit, Screen Porch
Parking Features Attached Garage, Opener
Garage Spaces 2.0
Garage Description 2.0
Total Parking Spaces 2
Garage Yes
Building
Lot Description Pond, Water View
Architectural Style 1 Story
Schools
High Schools Olentangy Lsd 2104 Del Co.
Others
Tax ID 319-315-05-004-532
Acceptable Financing Other, Conventional
Listing Terms Other, Conventional
Read Less Info
Want to know what your home might be worth? Contact us for a FREE valuation!

Our team is ready to help you sell your home for the highest possible price ASAP
"My job is to find and attract mastery-based agents to the office, protect the culture, and make sure everyone is happy! "






