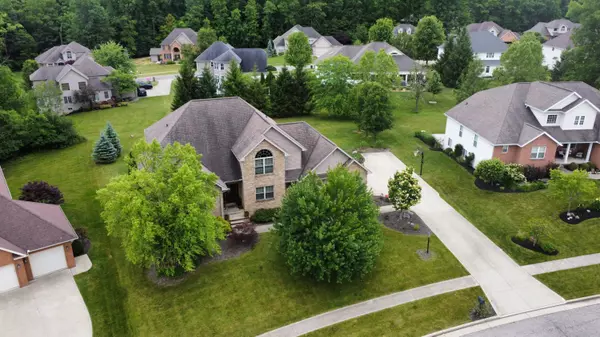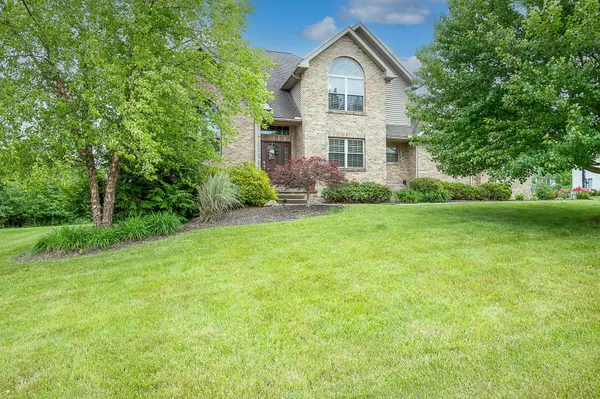$410,000
$450,000
8.9%For more information regarding the value of a property, please contact us for a free consultation.
4 Beds
4 Baths
2,658 SqFt
SOLD DATE : 08/28/2023
Key Details
Sold Price $410,000
Property Type Single Family Home
Sub Type Single Family Freestanding
Listing Status Sold
Purchase Type For Sale
Square Footage 2,658 sqft
Price per Sqft $154
MLS Listing ID 223019293
Sold Date 08/28/23
Style 3 Story
Bedrooms 4
HOA Fees $8
HOA Y/N Yes
Originating Board Columbus and Central Ohio Regional MLS
Year Built 2005
Annual Tax Amount $6,208
Lot Size 0.460 Acres
Lot Dimensions 0.46
Property Description
This gorgeous brick & vinyl contemporary home sits on nearly ½ acre in the prestigious Autumn Ridge neighborhood in the Ontario SD. You'll enjoy the great room w/gas-log fireplace, formal DR, lower-level rec room w/a pool table, & walkout to a private patio for entertaining friends & family. The applianced eat-in kitchen is well equipped w/plenty of storage & a walk-in pantry. The main level owner's suite boasts a new bathroom. There are also 3 BRs & 2 baths up & half baths on the main & lower levels. The laundry room includes a washer & dryer & is conveniently located on the main floor. Outside you'll find a new, low-maintenance Trex deck, invisible pet fence, & 3-car attached garage. So many great updates! Schedule your showing today to view this amazing home!
Location
State OH
County Richland
Area 0.46
Direction Lexington Ontario Rd to Ridgestone to Oakstone.
Rooms
Basement Full, Walkout
Dining Room Yes
Interior
Interior Features Dishwasher, Gas Water Heater, Microwave, Refrigerator, Security System
Heating Forced Air
Cooling Central
Fireplaces Type One, Gas Log
Equipment Yes
Fireplace Yes
Exterior
Exterior Feature Deck, Invisible Fence, Patio
Garage Attached Garage
Garage Spaces 3.0
Garage Description 3.0
Parking Type Attached Garage
Total Parking Spaces 3
Garage Yes
Building
Architectural Style 3 Story
Others
Tax ID 038-60-172-09-032
Acceptable Financing Other, VA, FHA, Conventional
Listing Terms Other, VA, FHA, Conventional
Read Less Info
Want to know what your home might be worth? Contact us for a FREE valuation!

Our team is ready to help you sell your home for the highest possible price ASAP

"My job is to find and attract mastery-based agents to the office, protect the culture, and make sure everyone is happy! "






