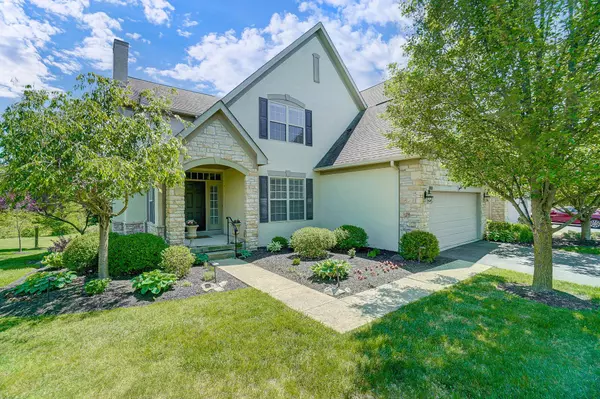$562,000
$549,900
2.2%For more information regarding the value of a property, please contact us for a free consultation.
3 Beds
3.5 Baths
2,899 SqFt
SOLD DATE : 08/24/2023
Key Details
Sold Price $562,000
Property Type Condo
Sub Type Condo Shared Wall
Listing Status Sold
Purchase Type For Sale
Square Footage 2,899 sqft
Price per Sqft $193
Subdivision Meadows At Scioto Reserve
MLS Listing ID 223016305
Sold Date 08/24/23
Style 2 Story
Bedrooms 3
Full Baths 3
HOA Y/N Yes
Originating Board Columbus and Central Ohio Regional MLS
Year Built 2007
Annual Tax Amount $7,290
Lot Size 6.600 Acres
Lot Dimensions 6.6
Property Description
Magnificent home with stunning architecture with Spectacular views! Meticulously cared for! The foyer opens to a two-story Great room gleaming with natural light. The open kitchen has newer SS appliances, 42'' cabinets, granite countertops, and a walk-in pantry. The dinette area leads to the 4-season room with cathedral ceilings & walks out to the Trex deck and down to the LL brick paver patio. The deck and patio overlook the pond and rolling terrain. Spacious, 1st-floor owner's suite with large walk-in closet. Upstairs offers 2 large BRs w/walk-in closets and a bonus rm or br. Plenty of space to entertain in the lower-level, finished walk-out. Enjoy nature from the walking path and community pool. Wide streets with plenty of parking, Set back and relax in this peaceful quiet community.
Location
State OH
County Delaware
Community Meadows At Scioto Reserve
Area 6.6
Direction Home Road to S. Section Line Rd to Scenic Creek Dr. on the south/left side of the street. Plenty of Parking direct across, north of unit by swimming pool/
Rooms
Basement Partial, Walkout
Dining Room Yes
Interior
Interior Features Central Vac, Dishwasher, Electric Dryer Hookup, Garden/Soak Tub, Gas Range, Gas Water Heater, Microwave, Refrigerator, Security System
Heating Forced Air
Cooling Central
Fireplaces Type One, Gas Log
Equipment Yes
Fireplace Yes
Exterior
Exterior Feature Deck, End Unit, Irrigation System, Patio
Parking Features Attached Garage, Opener
Garage Spaces 2.0
Garage Description 2.0
Total Parking Spaces 2
Garage Yes
Building
Lot Description Pond, Sloped Lot, Water View
Architectural Style 2 Story
Schools
High Schools Buckeye Valley Lsd 2102 Del Co.
Others
Tax ID 319-220-20-052-503
Acceptable Financing Conventional
Listing Terms Conventional
Read Less Info
Want to know what your home might be worth? Contact us for a FREE valuation!

Our team is ready to help you sell your home for the highest possible price ASAP
"My job is to find and attract mastery-based agents to the office, protect the culture, and make sure everyone is happy! "






