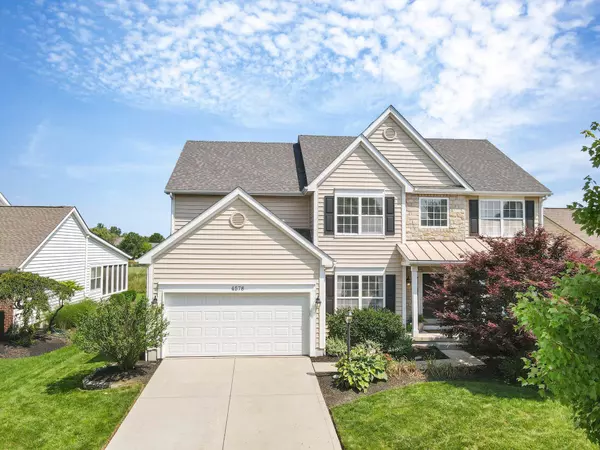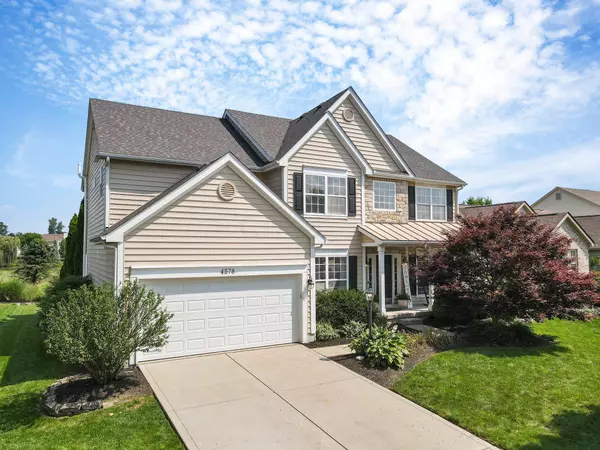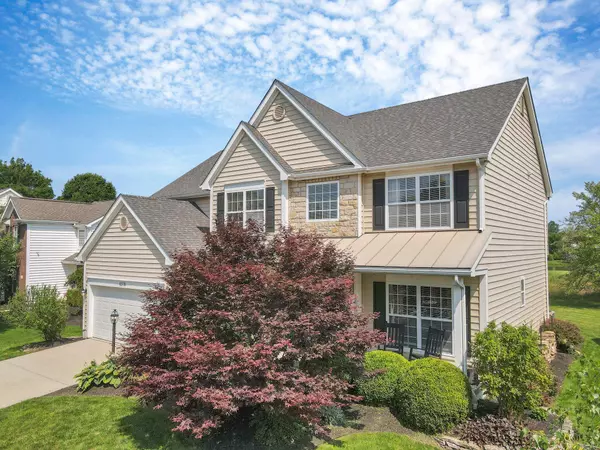$589,000
$550,000
7.1%For more information regarding the value of a property, please contact us for a free consultation.
4 Beds
3.5 Baths
2,571 SqFt
SOLD DATE : 08/11/2023
Key Details
Sold Price $589,000
Property Type Single Family Home
Sub Type Single Family Freestanding
Listing Status Sold
Purchase Type For Sale
Square Footage 2,571 sqft
Price per Sqft $229
Subdivision Scioto Reserve
MLS Listing ID 223020929
Sold Date 08/11/23
Style 2 Story
Bedrooms 4
Full Baths 3
HOA Fees $33/ann
HOA Y/N Yes
Originating Board Columbus and Central Ohio Regional MLS
Year Built 2005
Annual Tax Amount $8,514
Lot Size 9,147 Sqft
Lot Dimensions 0.21
Property Description
Welcome to this 4 bedroom, 3.5 bath home, perfectly situated on the 14th hole. Step inside to discover the formal living & dining room, & office w/custom built-ins offering style & storage. The kitchen is tastefully finished w/beautiful 42'' cherry cabinets, SS appliances, wine fridge & is open to the two-story great room w/a spectacular wall of windows & fireplace, creating the perfect spot for gathering w/family & friends. The second floor boasts a convenient laundry room, Owners Suite, 3 guest bedrms & hall bathrm. The partially finished basement w/beverage fridge can be used as needed-media room, play room, etc. The two-car garage is extra deep-ample space for large vehicles or additional storage needs. Outside, the backyard patio awaits, offering views of the golf course & serene pon
Location
State OH
County Delaware
Community Scioto Reserve
Area 0.21
Rooms
Basement Crawl, Partial
Dining Room Yes
Interior
Interior Features Dishwasher, Electric Dryer Hookup, Gas Range, Gas Water Heater, Humidifier, Microwave, Refrigerator
Heating Forced Air
Cooling Central
Fireplaces Type One, Log Woodburning
Equipment Yes
Fireplace Yes
Exterior
Exterior Feature Patio
Parking Features Attached Garage, Opener
Garage Spaces 2.0
Garage Description 2.0
Total Parking Spaces 2
Garage Yes
Building
Lot Description Cul-de-Sac, Golf CRS Lot, Water View
Architectural Style 2 Story
Schools
High Schools Olentangy Lsd 2104 Del Co.
Others
Tax ID 319-220-06-125-000
Acceptable Financing VA, FHA, Conventional
Listing Terms VA, FHA, Conventional
Read Less Info
Want to know what your home might be worth? Contact us for a FREE valuation!

Our team is ready to help you sell your home for the highest possible price ASAP
"My job is to find and attract mastery-based agents to the office, protect the culture, and make sure everyone is happy! "






