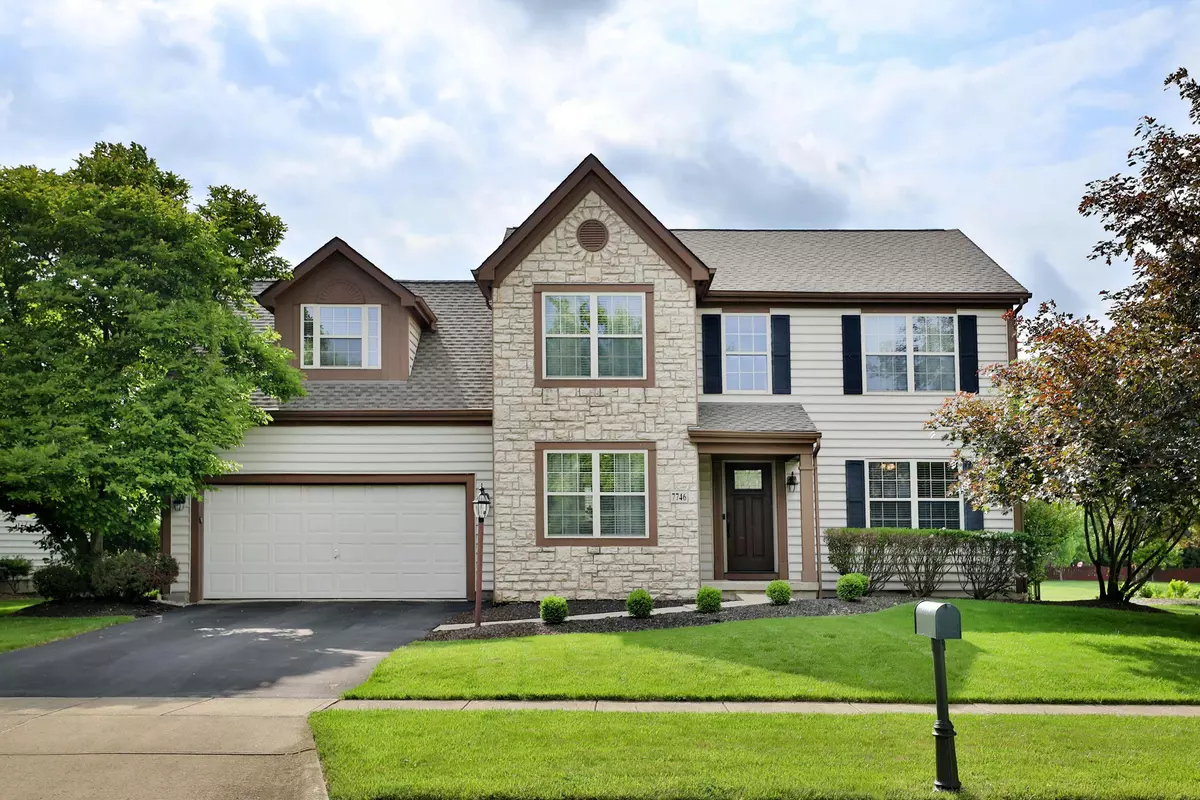$520,000
$559,000
7.0%For more information regarding the value of a property, please contact us for a free consultation.
4 Beds
2.5 Baths
2,416 SqFt
SOLD DATE : 07/14/2023
Key Details
Sold Price $520,000
Property Type Single Family Home
Sub Type Single Family Freestanding
Listing Status Sold
Purchase Type For Sale
Square Footage 2,416 sqft
Price per Sqft $215
Subdivision Scioto Reserve
MLS Listing ID 223015278
Sold Date 07/14/23
Style 2 Story
Bedrooms 4
Full Baths 2
HOA Fees $33
HOA Y/N Yes
Originating Board Columbus and Central Ohio Regional MLS
Year Built 2000
Annual Tax Amount $7,461
Lot Size 9,583 Sqft
Lot Dimensions 0.22
Property Description
Pristine upgrades to this home in Olentangy School district. Granite countertops, white subway tile backsplash, updated stainless steel appliances, replaced all door & cabinet hardware to oil rubbed bronze. Master bath: porcelain floor tile, large walk-in Onyx shower, Onyx countertop, new toilet and Moen fixtures. Hall and half bath have similar upgrades. All carpeted areas have been upgraded, Wood floor surfaces have have been changed to engineered hardwood floors. Changed staircase banister, remodeled office with built in work space. Entire interior painted. Exterior: front & back doors replaced with Pella door, new aluminum fence 2022, roof replaced October 2022, trim on home painted, Gazebo painted, Pillars on front porch replaced. Paver patio resanded & sealed 2022
Location
State OH
County Delaware
Community Scioto Reserve
Area 0.22
Direction Riverside Drive to Home Road, right on Home to right on Glenmore.
Rooms
Basement Partial
Dining Room Yes
Interior
Interior Features Dishwasher, Gas Range, Microwave, Refrigerator
Heating Forced Air
Cooling Central
Fireplaces Type One, Gas Log
Equipment Yes
Fireplace Yes
Exterior
Exterior Feature Fenced Yard, Irrigation System, Patio
Parking Features Attached Garage, Opener
Garage Spaces 2.0
Garage Description 2.0
Total Parking Spaces 2
Garage Yes
Building
Architectural Style 2 Story
Schools
High Schools Olentangy Lsd 2104 Del Co.
Others
Tax ID 319-230-05-010-000
Acceptable Financing Conventional
Listing Terms Conventional
Read Less Info
Want to know what your home might be worth? Contact us for a FREE valuation!

Our team is ready to help you sell your home for the highest possible price ASAP
"My job is to find and attract mastery-based agents to the office, protect the culture, and make sure everyone is happy! "






