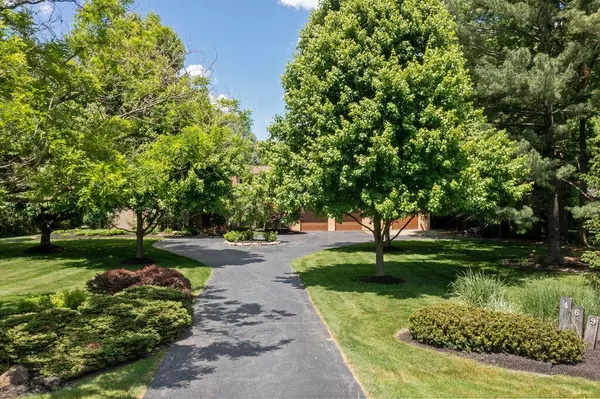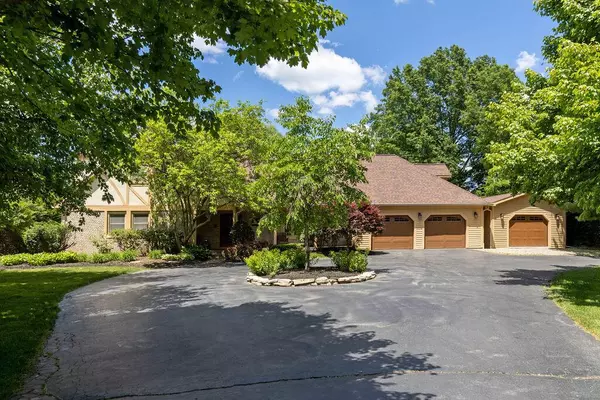$640,000
$649,900
1.5%For more information regarding the value of a property, please contact us for a free consultation.
4 Beds
2.5 Baths
3,420 SqFt
SOLD DATE : 07/14/2023
Key Details
Sold Price $640,000
Property Type Single Family Home
Sub Type Single Family Freestanding
Listing Status Sold
Purchase Type For Sale
Square Footage 3,420 sqft
Price per Sqft $187
Subdivision Lee Acres
MLS Listing ID 223016922
Sold Date 07/14/23
Style Cape Cod/1.5 Story
Bedrooms 4
HOA Y/N No
Originating Board Columbus and Central Ohio Regional MLS
Year Built 1984
Annual Tax Amount $9,695
Lot Size 0.930 Acres
Lot Dimensions 0.93
Property Description
Lovingly maintained 4 Bedroom/2.5 Bath Home in the Westerville School District. Beautifully Landscaped on nearly an Acre. Attached 2 Car Garage & Detached 1 Car Garage. 1st Floor Primary Suite. Kitchen w/Granite Counters, Island Cooktop, Double Wall Ovens, Pantry & Large Dinette Area. Spacious Great Room w/Vaulted Ceiling, Wood Burning Fireplace & Soaring Stone Wall. French Doors lead to Large Composite Deck & Paver Patio w/Fire Pit. Dining Room leads to the Sunny 3-Season Room w/access to Backyard. Powder Room off Foyer. 3 Additional BRs and Full Bath upstairs, w/Bridge over Great Room to Loft and Private Home Office. 2nd Floor Laundry. Basement w/1,200+ SF. Private Backyard w/Garden Area & 2 Storage Sheds. Circular Drive for plenty of parking and easy access. Ask Agent for Details Sheet.
Location
State OH
County Franklin
Community Lee Acres
Area 0.93
Direction Located on Central College Road between Hamilton Road and Lee Road.
Rooms
Basement Partial
Dining Room Yes
Interior
Interior Features Central Vac, Dishwasher, Electric Range, Microwave, Refrigerator, Security System, Water Filtration System
Heating Geothermal
Cooling Central
Fireplaces Type One, Log Woodburning
Equipment Yes
Fireplace Yes
Exterior
Exterior Feature Deck, Patio, Storage Shed, Waste Tr/Sys, Well
Garage Attached Garage, Detached Garage, Opener
Garage Spaces 3.0
Garage Description 3.0
Parking Type Attached Garage, Detached Garage, Opener
Total Parking Spaces 3
Garage Yes
Building
Architectural Style Cape Cod/1.5 Story
Others
Tax ID 110-005828
Acceptable Financing VA, FHA, Conventional
Listing Terms VA, FHA, Conventional
Read Less Info
Want to know what your home might be worth? Contact us for a FREE valuation!

Our team is ready to help you sell your home for the highest possible price ASAP

"My job is to find and attract mastery-based agents to the office, protect the culture, and make sure everyone is happy! "






