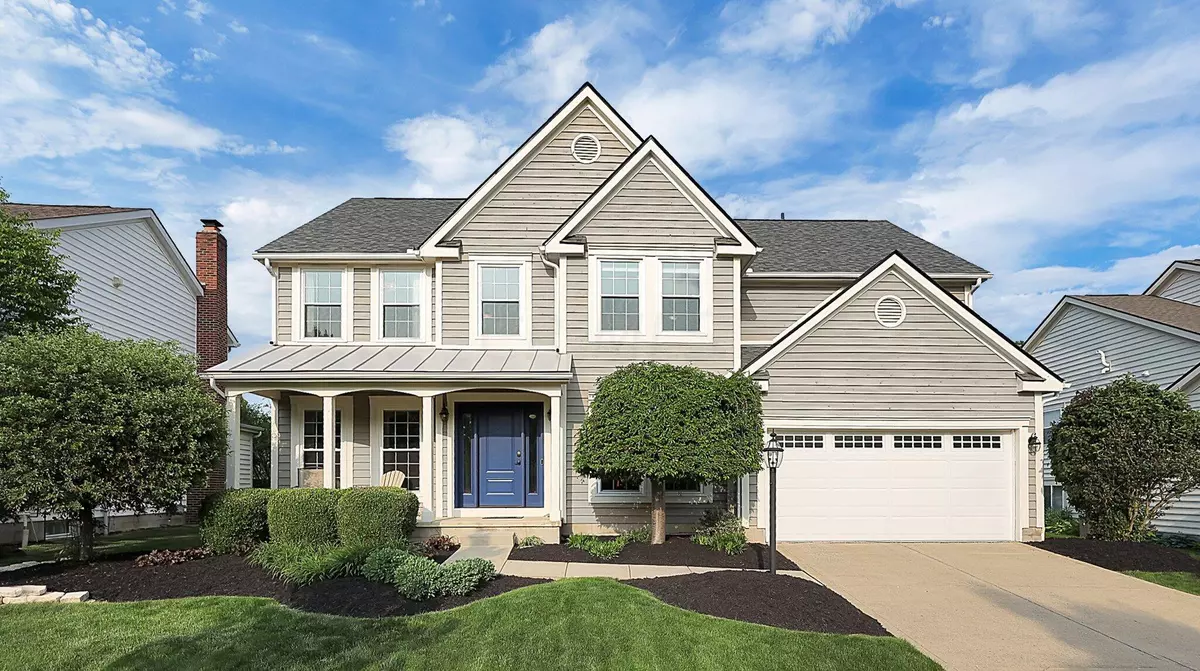$550,000
$498,000
10.4%For more information regarding the value of a property, please contact us for a free consultation.
3 Beds
3 Baths
2,563 SqFt
SOLD DATE : 06/21/2023
Key Details
Sold Price $550,000
Property Type Single Family Home
Sub Type Single Family Freestanding
Listing Status Sold
Purchase Type For Sale
Square Footage 2,563 sqft
Price per Sqft $214
Subdivision Scioto Reserve
MLS Listing ID 223015345
Sold Date 06/21/23
Style 2 Story
Bedrooms 3
Full Baths 2
HOA Fees $33
HOA Y/N Yes
Originating Board Columbus and Central Ohio Regional MLS
Year Built 2001
Annual Tax Amount $7,775
Lot Size 9,583 Sqft
Lot Dimensions 0.22
Property Description
Fantastic golf course lot in the highly desirable Scioto Reserve Community. Bright open floor plan features huge vaulted great room with gas fireplace, floor to ceiling windows and opens to the kitchen with an abundance of cabinets and counter space, island, large pantry and eating area. Spacious dining room, living room, den and half bath complete your first floor. Upstairs you will find a fabulous loft, 2 large bedrooms, full bath, laundry and the expansive primary suite with vaulted ceilings, spa like tub, double vanity and generously sized walk in closet. Partially finished LL provides additional living space with rec room, bar and half bath. Enjoy outdoor living and entertaining on the well designed patio. Recent updates: Roof 2020, Furnace 2018, Windows 2021 and more
Location
State OH
County Delaware
Community Scioto Reserve
Area 0.22
Rooms
Basement Partial
Dining Room Yes
Interior
Interior Features Dishwasher, Garden/Soak Tub, Gas Range, Microwave, Refrigerator
Heating Forced Air
Cooling Central
Fireplaces Type One, Gas Log
Equipment Yes
Fireplace Yes
Exterior
Exterior Feature Patio
Parking Features Attached Garage, Opener
Garage Spaces 2.0
Garage Description 2.0
Total Parking Spaces 2
Garage Yes
Building
Lot Description Golf CRS Lot
Architectural Style 2 Story
Schools
High Schools Olentangy Lsd 2104 Del Co.
Others
Tax ID 319-220-05-042-000
Read Less Info
Want to know what your home might be worth? Contact us for a FREE valuation!

Our team is ready to help you sell your home for the highest possible price ASAP
"My job is to find and attract mastery-based agents to the office, protect the culture, and make sure everyone is happy! "






