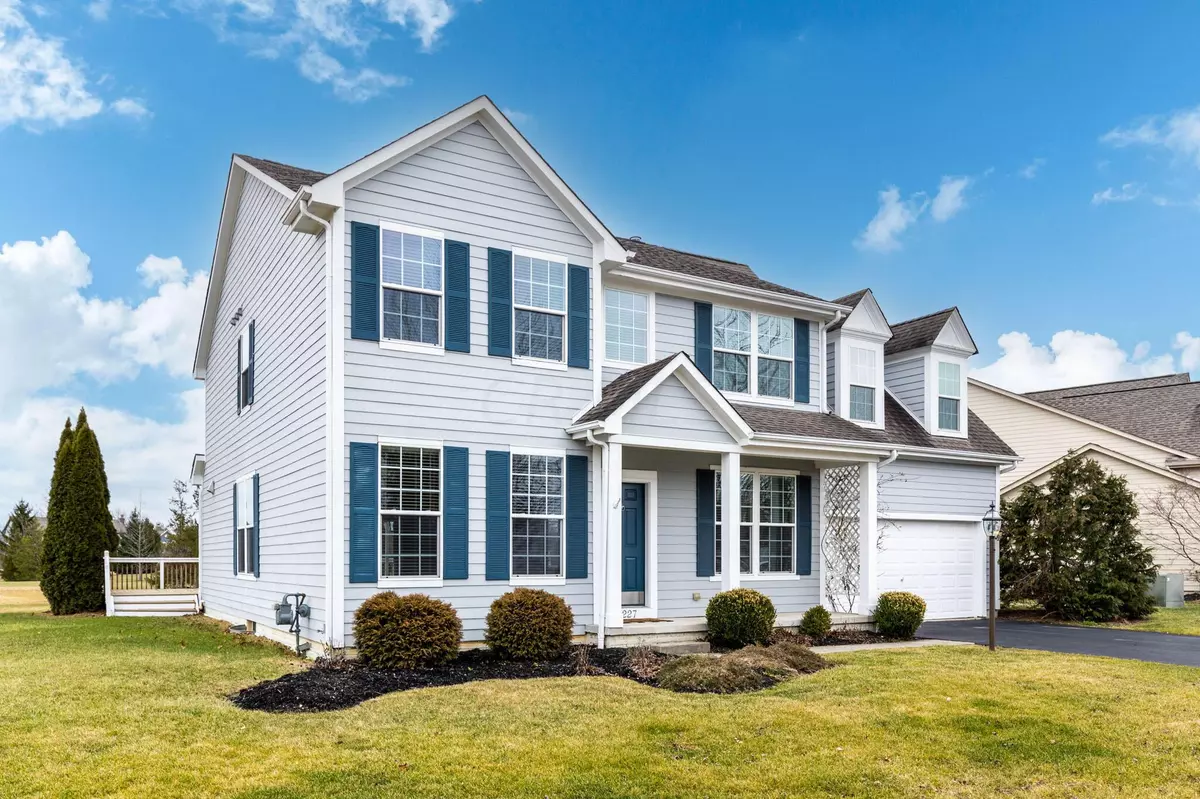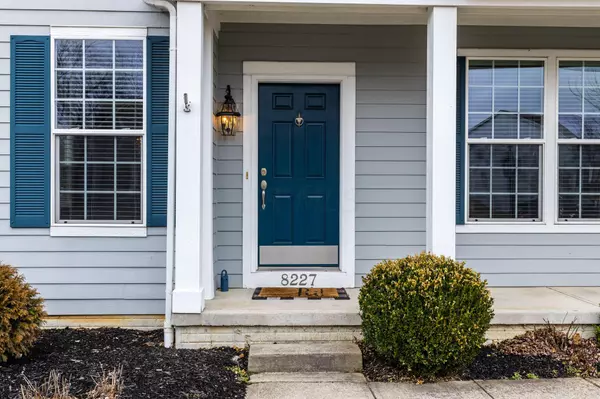$540,000
$545,000
0.9%For more information regarding the value of a property, please contact us for a free consultation.
4 Beds
2.5 Baths
2,986 SqFt
SOLD DATE : 06/16/2023
Key Details
Sold Price $540,000
Property Type Single Family Home
Sub Type Single Family Freestanding
Listing Status Sold
Purchase Type For Sale
Square Footage 2,986 sqft
Price per Sqft $180
Subdivision Golf Village
MLS Listing ID 222031402
Sold Date 06/16/23
Style 2 Story
Bedrooms 4
Full Baths 2
HOA Fees $40
HOA Y/N Yes
Originating Board Columbus and Central Ohio Regional MLS
Year Built 2003
Annual Tax Amount $10,402
Lot Size 0.450 Acres
Lot Dimensions 0.45
Property Description
Back on the market with a fabulous layout with areas for entertaining, dining, relaxing & family activities. First floor features: front room Office with natural light, Living Rm, formal Dining Rm, beautifully tiled kitchen backsplash, 5 burner dual fuel professional range & hood, Dinette & 544 SF Deck. Lg Family Rm w/ gas fireplace and partial cathedral ceiling. 1st flr laundry/mud room and basement laundry. Second flr spacious Primary Suite w/ 2 closets, private Bath with garden tub, double sinks, Shower. 4 larger bedrooms, 2 more walk-in closets, Huge Multi-purpose upper level Bonus Rm with dormers, remodeled Hall Bath. Full Basement, Rough-in for bath, added basement lighting. Very large side yard, green space behind for development, firepit, fencing allowed, golfing community.
Location
State OH
County Delaware
Community Golf Village
Area 0.45
Direction Sawmill Rd., East on Rutherford Rd, Left (or North) on Trail Lake Rd. Property is on your Right.
Rooms
Basement Full
Dining Room Yes
Interior
Interior Features Dishwasher, Electric Dryer Hookup, Garden/Soak Tub, Gas Range, Gas Water Heater, Refrigerator
Cooling Central
Fireplaces Type One, Gas Log
Equipment Yes
Fireplace Yes
Exterior
Exterior Feature Deck
Parking Features Attached Garage, Opener, 2 Off Street, On Street
Garage Spaces 2.0
Garage Description 2.0
Total Parking Spaces 2
Garage Yes
Building
Lot Description Golf CRS Lot
Architectural Style 2 Story
Schools
High Schools Olentangy Lsd 2104 Del Co.
Others
Tax ID 319-240-13-009-000
Acceptable Financing VA, FHA, Conventional
Listing Terms VA, FHA, Conventional
Read Less Info
Want to know what your home might be worth? Contact us for a FREE valuation!

Our team is ready to help you sell your home for the highest possible price ASAP
"My job is to find and attract mastery-based agents to the office, protect the culture, and make sure everyone is happy! "






