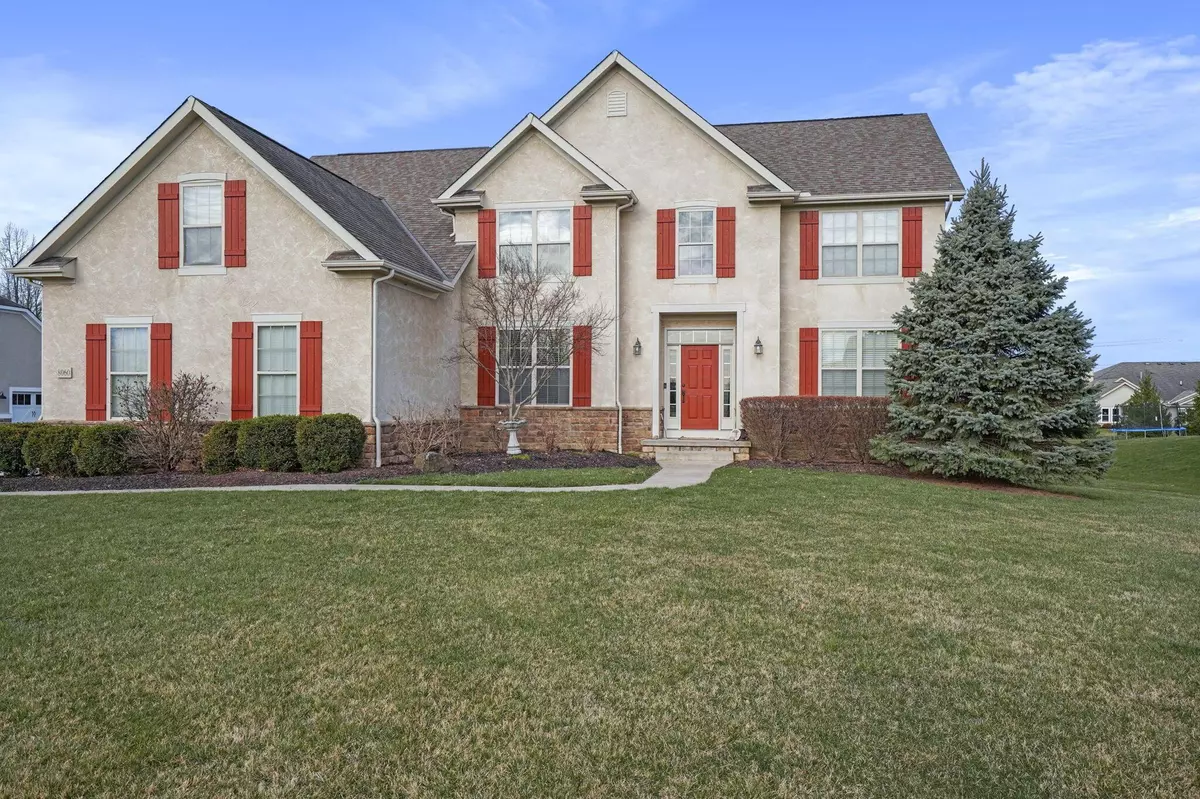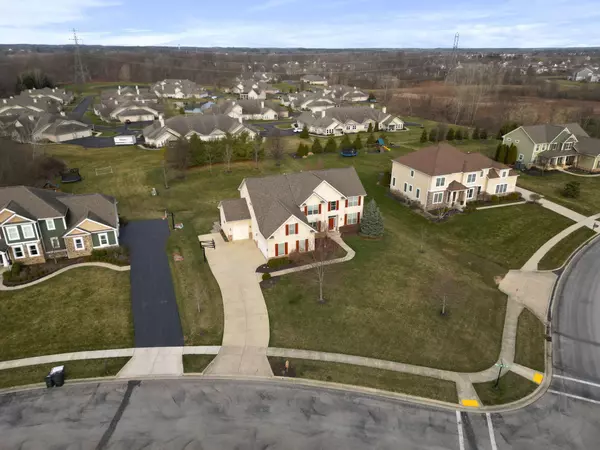$792,000
$799,000
0.9%For more information regarding the value of a property, please contact us for a free consultation.
5 Beds
4.5 Baths
3,438 SqFt
SOLD DATE : 06/15/2023
Key Details
Sold Price $792,000
Property Type Single Family Home
Sub Type Single Family Freestanding
Listing Status Sold
Purchase Type For Sale
Square Footage 3,438 sqft
Price per Sqft $230
Subdivision Liberty Village
MLS Listing ID 223009225
Sold Date 06/15/23
Style 2 Story
Bedrooms 5
Full Baths 4
HOA Fees $37
HOA Y/N Yes
Originating Board Columbus and Central Ohio Regional MLS
Year Built 2006
Annual Tax Amount $14,992
Lot Size 0.780 Acres
Lot Dimensions 0.78
Property Description
Welcome Home to this Spacious Luxury Home on 3/4 of an acre. Entertain guests in the open kitchen w/large center island, granite, ss appliances, double oven, gas stovetop, walk-in pantry and eating area that leads to the covered deck. Relax in the living room w/raised ceiling, built-ins, gas fireplace and lots of natural light. Two offices, formal dining room, mudroom and attached 4 car garage. The owner suite has high vaulted ceilings, huge walk-in closet and full bath with jacuzzi. 4 more large bedrooms, 2 full baths and upstairs laundry. The lower level provides over 1,200 sq ft of extra living space, plenty of storage, full bath and walk out to the covered patio. The impressive backyard was recently renovated to include new landscaping and 3 large gardens equipped with irrigation.
Location
State OH
County Delaware
Community Liberty Village
Area 0.78
Rooms
Basement Full, Walkout
Dining Room No
Interior
Interior Features Whirlpool/Tub, Dishwasher, Gas Range, Microwave, Refrigerator, Security System
Heating Forced Air
Cooling Central
Fireplaces Type One, Gas Log
Equipment Yes
Fireplace Yes
Exterior
Exterior Feature Deck, Irrigation System, Patio
Parking Features Attached Garage
Garage Spaces 4.0
Garage Description 4.0
Total Parking Spaces 4
Garage Yes
Building
Lot Description Cul-de-Sac
Architectural Style 2 Story
Schools
High Schools Olentangy Lsd 2104 Del Co.
Others
Tax ID 319-230-21-008-000
Acceptable Financing VA, FHA, Conventional
Listing Terms VA, FHA, Conventional
Read Less Info
Want to know what your home might be worth? Contact us for a FREE valuation!

Our team is ready to help you sell your home for the highest possible price ASAP
"My job is to find and attract mastery-based agents to the office, protect the culture, and make sure everyone is happy! "






