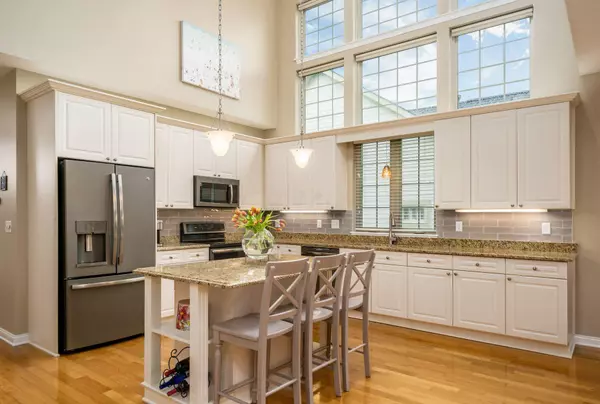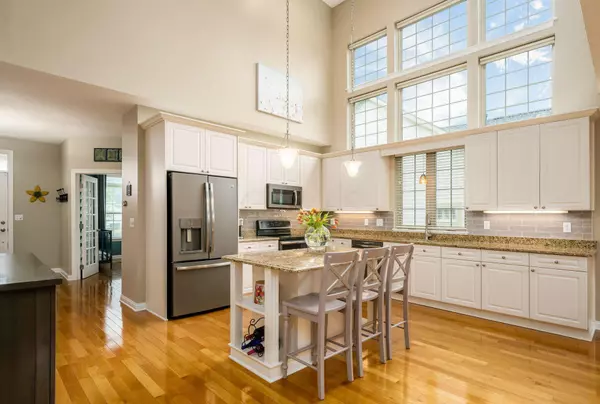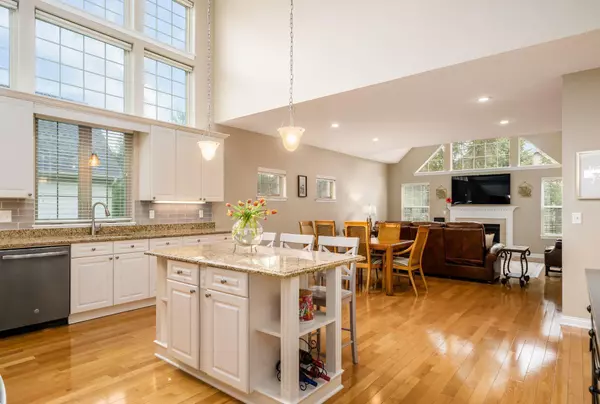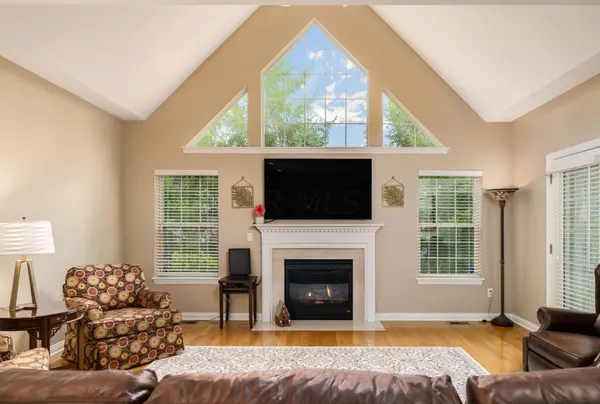$447,500
$435,000
2.9%For more information regarding the value of a property, please contact us for a free consultation.
3 Beds
3 Baths
2,043 SqFt
SOLD DATE : 06/09/2023
Key Details
Sold Price $447,500
Property Type Condo
Sub Type Condo Shared Wall
Listing Status Sold
Purchase Type For Sale
Square Footage 2,043 sqft
Price per Sqft $219
Subdivision Hamptons At Wedgewood
MLS Listing ID 223012425
Sold Date 06/09/23
Style 2 Story
Bedrooms 3
Full Baths 3
HOA Fees $410
HOA Y/N Yes
Originating Board Columbus and Central Ohio Regional MLS
Year Built 2004
Annual Tax Amount $6,657
Property Description
Like new, open floor plan, end unit with vaulted Great room. Window walls bathe the home with sunshine! Luxurious kitchen with newer GE graphite appliances 2016, granite counters, motorized blinds 2018, and large island. 1st floor primary bedroom with newer hardwood floors 2016. Large second floor loft with built-in shelving makes a great office or media room. Professionally finished basement includes a 3rd bedroom with full bath, large Family room plus storage. Upgrades include new HVAC and whole house humidifier 2019, whole house dehumidifier 2021, new windows 2020, tile backsplash 2021, sump pump and battery backup 2017, security system 2020, fan on gas log fireplace 2020, attic insulation 2018. Paver patio with tree line for added privacy. Walk to Wedgewood CC, Kroger and zoo!
Location
State OH
County Delaware
Community Hamptons At Wedgewood
Direction Take Powell Rd. to South on Wedgewood Blvd, left on Fairway Dr. to left on Juliana Circle. Take a left at the entrance to the community.
Rooms
Basement Crawl, Egress Window(s), Partial
Dining Room No
Interior
Interior Features Dishwasher, Electric Dryer Hookup, Electric Range, Gas Water Heater, Humidifier, Microwave, Refrigerator, Security System, Whole House Fan
Heating Forced Air
Cooling Central
Fireplaces Type One, Direct Vent, Gas Log
Equipment Yes
Fireplace Yes
Exterior
Exterior Feature End Unit, Patio
Parking Features Attached Garage, Opener
Garage Spaces 2.0
Garage Description 2.0
Total Parking Spaces 2
Garage Yes
Building
Architectural Style 2 Story
Schools
High Schools Olentangy Lsd 2104 Del Co.
Others
Tax ID 319-341-01-009-545
Acceptable Financing Conventional
Listing Terms Conventional
Read Less Info
Want to know what your home might be worth? Contact us for a FREE valuation!

Our team is ready to help you sell your home for the highest possible price ASAP
"My job is to find and attract mastery-based agents to the office, protect the culture, and make sure everyone is happy! "






