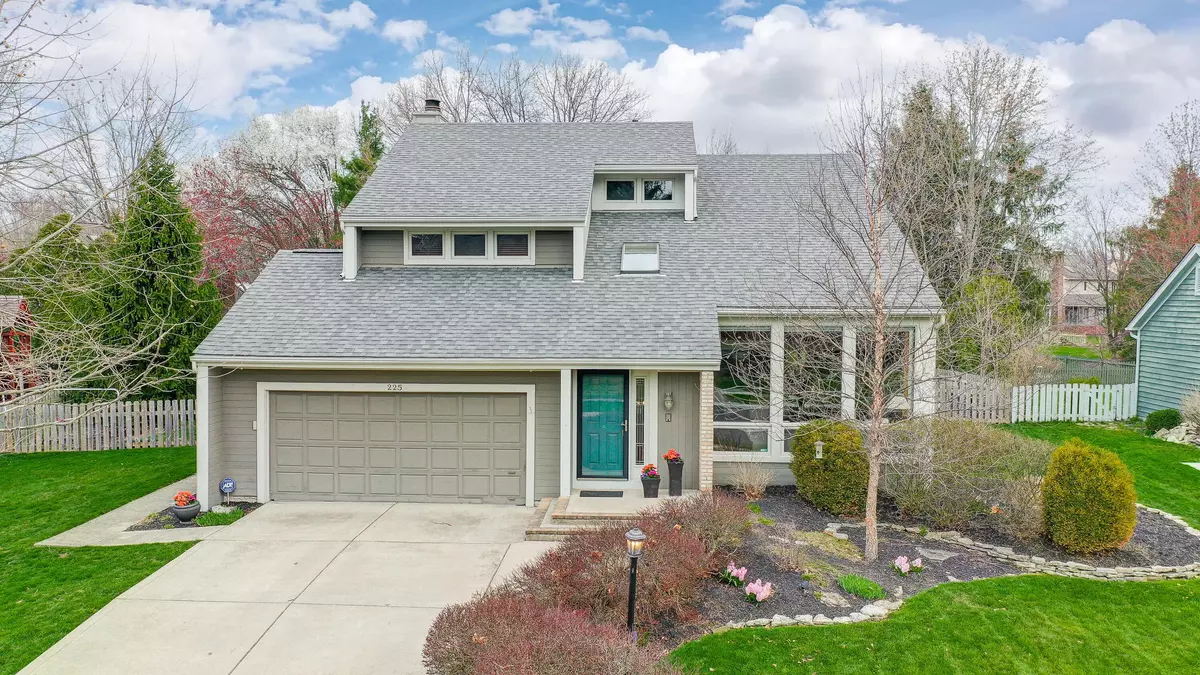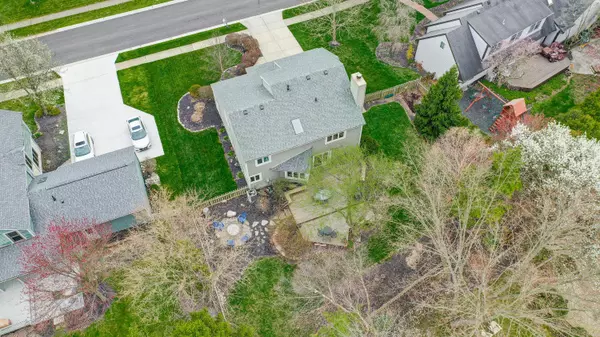$520,000
$509,900
2.0%For more information regarding the value of a property, please contact us for a free consultation.
4 Beds
2.5 Baths
2,496 SqFt
SOLD DATE : 05/15/2023
Key Details
Sold Price $520,000
Property Type Single Family Home
Sub Type Single Family Freestanding
Listing Status Sold
Purchase Type For Sale
Square Footage 2,496 sqft
Price per Sqft $208
Subdivision Olentangy Ridge
MLS Listing ID 223009431
Sold Date 05/15/23
Style 2 Story
Bedrooms 4
Full Baths 2
HOA Fees $5
HOA Y/N Yes
Originating Board Columbus and Central Ohio Regional MLS
Year Built 1985
Annual Tax Amount $8,162
Lot Size 9,147 Sqft
Lot Dimensions 0.21
Property Description
Welcome to the well established, highly desired Olentangy Ridge. This home is the perfect blend of traditional and modern with its straight lines and wood features. Just inside you'll find an open entry and gorgeous front windows that offer tons of natural light. Toward the back, you'll find an open concept between the kitchen & cozy family room with a gas fireplace. The primary bedroom has a beautifully updated ensuite bath with walk-in shower, skylight and vanity. The basement offers a finished living space, along with plenty of storage. As you step outside you will find a newly fenced in yard with a large deck and firepit, great for entertaining. This neighborhood offers the best of both worlds, with the close proximity to Downtown Powell yet mature landscape and sidewalks.
Location
State OH
County Delaware
Community Olentangy Ridge
Area 0.21
Direction Coming from Powell Road, go North onto Olentangy Ridge Place, house will be on your left.
Rooms
Basement Partial
Dining Room No
Interior
Interior Features Dishwasher, Electric Dryer Hookup, Gas Range, Gas Water Heater, Microwave, Security System, Whole House Fan
Heating Forced Air
Cooling Central
Fireplaces Type One, Gas Log
Equipment Yes
Fireplace Yes
Exterior
Exterior Feature Deck, Fenced Yard, Irrigation System, Patio
Garage Spaces 2.0
Garage Description 2.0
Total Parking Spaces 2
Building
Architectural Style 2 Story
Schools
High Schools Olentangy Lsd 2104 Del Co.
Others
Tax ID 319-425-10-010-000
Acceptable Financing VA, FHA, Conventional
Listing Terms VA, FHA, Conventional
Read Less Info
Want to know what your home might be worth? Contact us for a FREE valuation!

Our team is ready to help you sell your home for the highest possible price ASAP
"My job is to find and attract mastery-based agents to the office, protect the culture, and make sure everyone is happy! "






