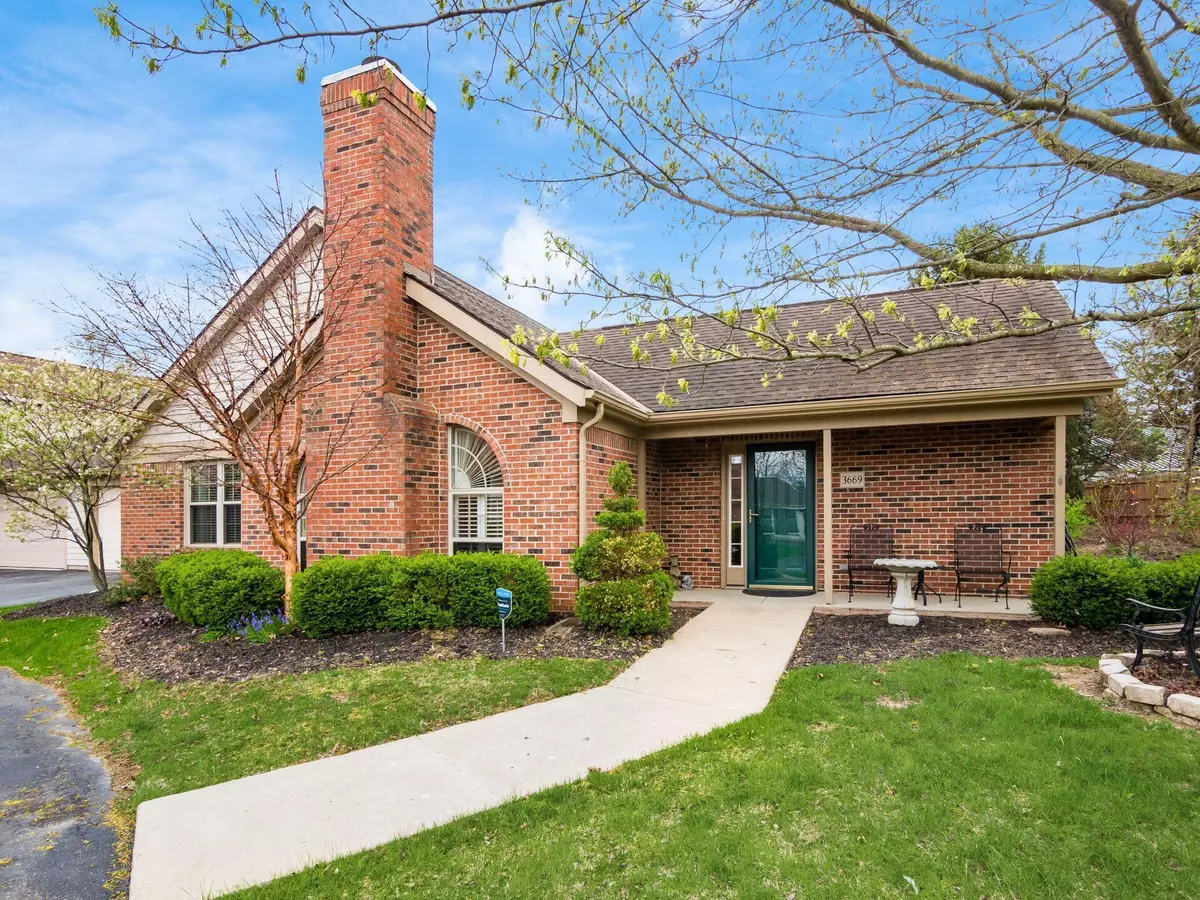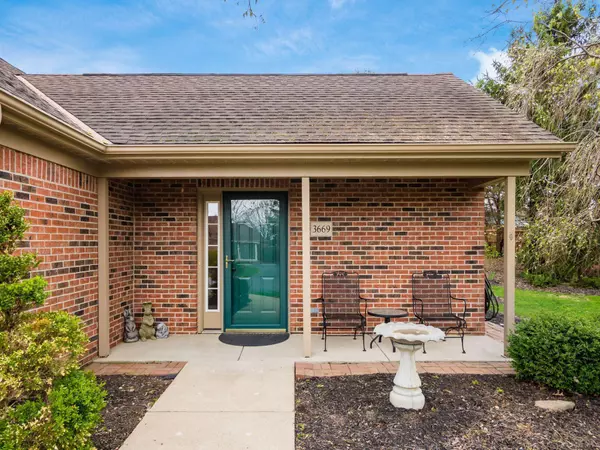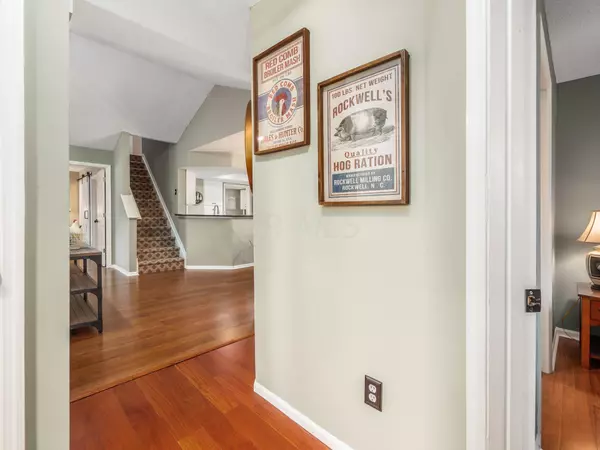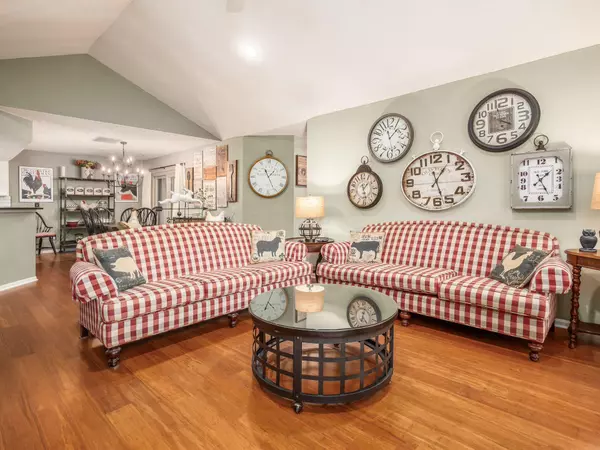$356,000
$350,000
1.7%For more information regarding the value of a property, please contact us for a free consultation.
3 Beds
3 Baths
1,607 SqFt
SOLD DATE : 05/05/2023
Key Details
Sold Price $356,000
Property Type Condo
Sub Type Condo Shared Wall
Listing Status Sold
Purchase Type For Sale
Square Footage 1,607 sqft
Price per Sqft $221
Subdivision Village Of Clermont
MLS Listing ID 223010588
Sold Date 05/05/23
Style 2 Story
Bedrooms 3
Full Baths 3
HOA Fees $421
HOA Y/N Yes
Originating Board Columbus and Central Ohio Regional MLS
Year Built 1997
Annual Tax Amount $4,939
Lot Size 5,662 Sqft
Lot Dimensions 0.13
Property Description
Light, bright & updated to the MAX. 2021- new HVAC; hot water tank; all kitchen appliances; kitchen cabinets, backsplash & granite; new flooring in sunroom; kitchen, dining, upstairs & foyer lighting; second full bath toilet & shower stall; stairway carpeting; owners' bath complete remodel including walk-in shower; barn door on owners' closet, and even door access to storage over the garage from the upstairs closet. The sunroom and patio are on the back of this unit for maxium privacy & back up to landscaped green space. Plenty of closet & storage space through-out. The garage is big with pull-down access to attic storage. Complex has pool & clubhouse. Location is ideal - close to Sawmill/Powell shopping & restaurants, too. DEFINITELY a perfect move-in ready choice. This is a GOOD ONE!
Location
State OH
County Delaware
Community Village Of Clermont
Area 0.13
Direction Powell Road to North on Sawmill to east on Galloway to left on Clermont to right on Osprey.
Rooms
Dining Room No
Interior
Interior Features Dishwasher, Gas Range, Gas Water Heater, Microwave, Refrigerator
Heating Forced Air
Cooling Central
Fireplaces Type One, Gas Log
Equipment No
Fireplace Yes
Exterior
Exterior Feature End Unit, Patio
Parking Features Attached Garage, Opener
Garage Spaces 2.0
Garage Description 2.0
Total Parking Spaces 2
Garage Yes
Building
Architectural Style 2 Story
Schools
High Schools Olentangy Lsd 2104 Del Co.
Others
Tax ID 319-315-05-004-512
Read Less Info
Want to know what your home might be worth? Contact us for a FREE valuation!

Our team is ready to help you sell your home for the highest possible price ASAP
"My job is to find and attract mastery-based agents to the office, protect the culture, and make sure everyone is happy! "






