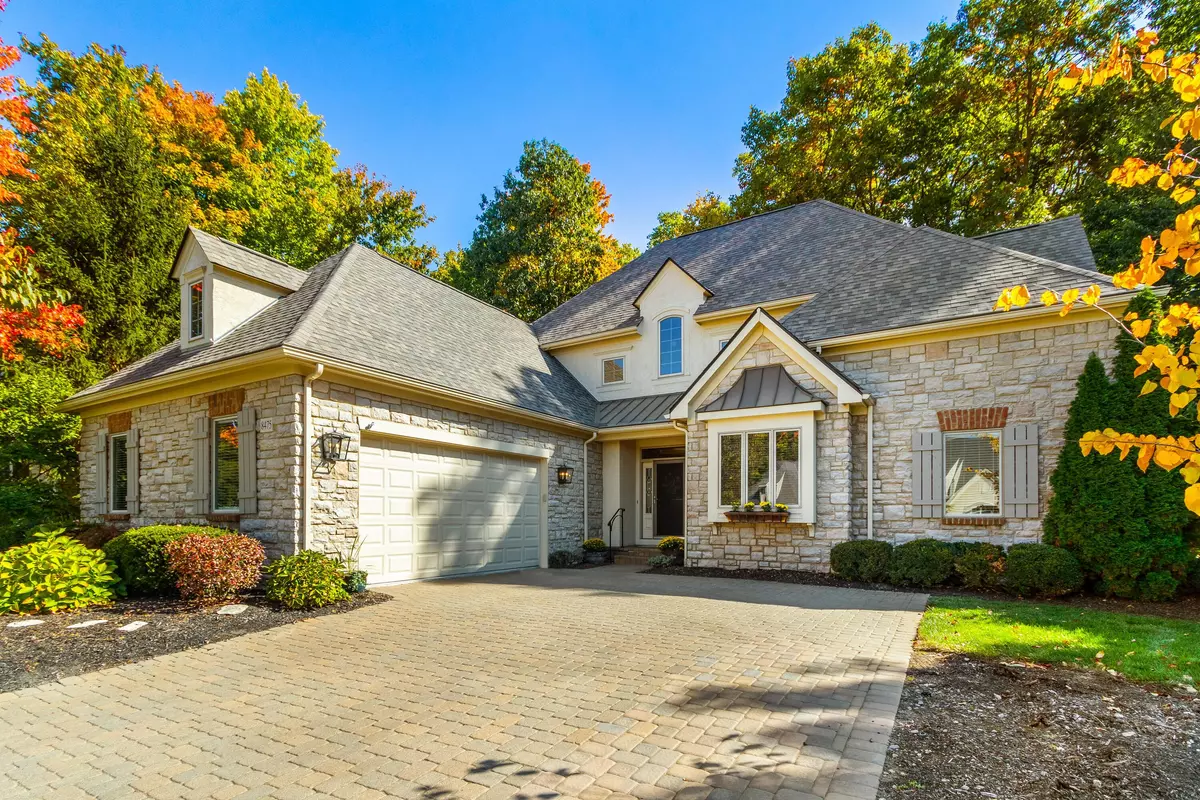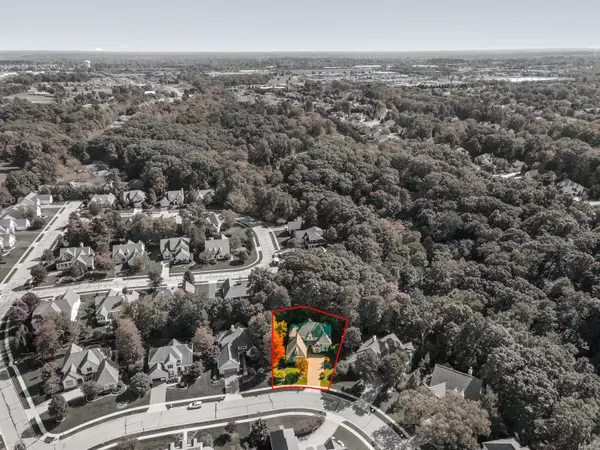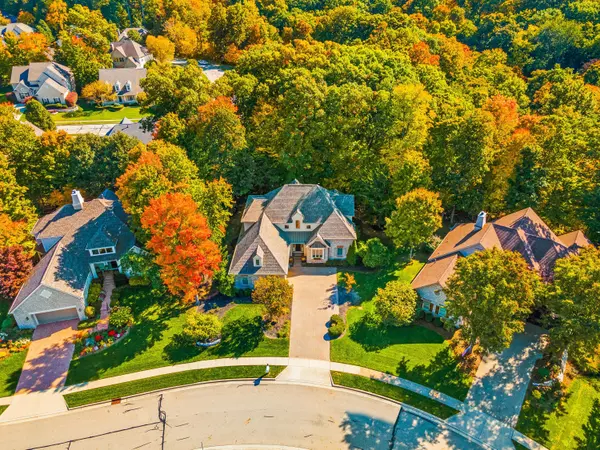$800,000
$789,900
1.3%For more information regarding the value of a property, please contact us for a free consultation.
3 Beds
3.5 Baths
3,386 SqFt
SOLD DATE : 04/28/2023
Key Details
Sold Price $800,000
Property Type Single Family Home
Sub Type Single Family Freestanding
Listing Status Sold
Purchase Type For Sale
Square Footage 3,386 sqft
Price per Sqft $236
Subdivision Deep Run
MLS Listing ID 223008002
Sold Date 04/28/23
Style 2 Story
Bedrooms 3
Full Baths 3
HOA Fees $116
HOA Y/N Yes
Originating Board Columbus and Central Ohio Regional MLS
Year Built 2003
Annual Tax Amount $15,479
Lot Size 0.320 Acres
Lot Dimensions 0.32
Property Description
Exquisite Bob Webb Home In Exclusive Gated Community Of Deep Run. Home Boasts Custom Moldings, Elegant Fixtures, Newly Redone Hardwood Floors & Superlative Finishes. The Chef's Kitchen Is Designed W/ Quartz Countertops, New Island, All Spilling Into The Formal Dining Space & Great Room! Designated Den, Massive Laundry/Mud Room Entrance Off Of Garage & Luxurious Fully Renovated Powder Room. A Secluded First Floor Primary Suite W/ Private Entrance To Patio. An Abundance Of Living On The Second-Floor W/ Library/Bonus Space W/ Custom Built-Ins & Study Nooks. New Finished LL Kitchen/Bar Area W/ Full Bath, Entertaining & Storage Space! This Pristine Home Is Surrounded By Lush Scape Which You Can Enjoy From The Screened-In Porch Or Paver Patio For Even More Entertaining & Outdoor Living Space!
Location
State OH
County Delaware
Community Deep Run
Area 0.32
Direction Orange Road To Deep Run Entrance To Mathew Brook Lane To Misty Woods Circle
Rooms
Basement Full
Dining Room Yes
Interior
Interior Features Dishwasher, Electric Dryer Hookup, Garden/Soak Tub, Gas Range, Gas Water Heater, Humidifier, Microwave, Refrigerator, Security System, Trash Compactor
Heating Electric, Forced Air
Cooling Central
Fireplaces Type One, Gas Log
Equipment Yes
Fireplace Yes
Exterior
Exterior Feature Irrigation System, Patio, Screen Porch
Parking Features Attached Garage, Opener
Garage Spaces 2.0
Garage Description 2.0
Total Parking Spaces 2
Garage Yes
Building
Lot Description Ravine Lot, Stream On Lot, Wooded
Architectural Style 2 Story
Schools
High Schools Olentangy Lsd 2104 Del Co.
Others
Tax ID 318-322-02-045-000
Acceptable Financing Other, VA, Conventional
Listing Terms Other, VA, Conventional
Read Less Info
Want to know what your home might be worth? Contact us for a FREE valuation!

Our team is ready to help you sell your home for the highest possible price ASAP
"My job is to find and attract mastery-based agents to the office, protect the culture, and make sure everyone is happy! "






