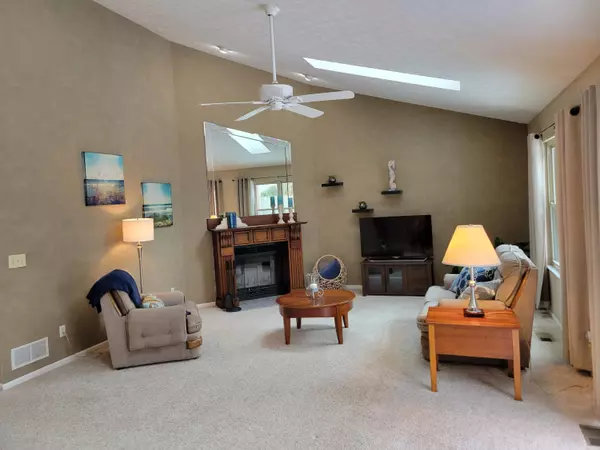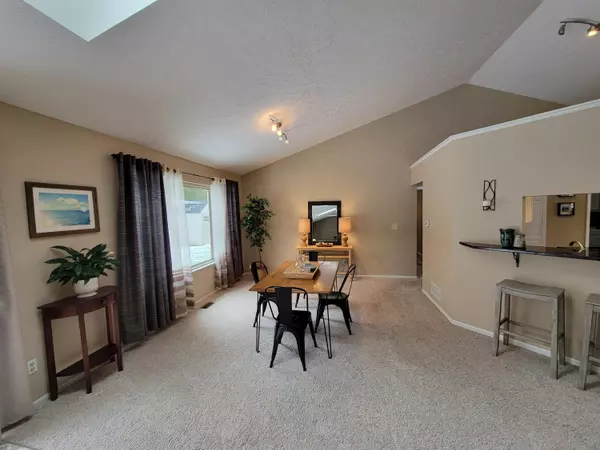$398,000
$390,000
2.1%For more information regarding the value of a property, please contact us for a free consultation.
3 Beds
2 Baths
1,922 SqFt
SOLD DATE : 04/17/2023
Key Details
Sold Price $398,000
Property Type Single Family Home
Sub Type Single Family Freestanding
Listing Status Sold
Purchase Type For Sale
Square Footage 1,922 sqft
Price per Sqft $207
Subdivision Highmeadows Village
MLS Listing ID 223006766
Sold Date 04/17/23
Style 1 Story
Bedrooms 3
Full Baths 2
HOA Y/N No
Originating Board Columbus and Central Ohio Regional MLS
Year Built 1987
Annual Tax Amount $5,395
Lot Size 10,454 Sqft
Lot Dimensions 0.24
Property Description
This home will wow you the moment you walk in the front door! Beautiful ranch home in the Highmeadows Village neighborhood. Welcoming foyer open to great room and dining room with vaulted ceilings. Kitchen has a great flow. Eat-in space and bar height counter open to great room and dining. Main floor laundry/mud room. Vaulted Owner's Suite w/ walk in closet, shower and soaking tub. Amazing deck with pergola for relaxing or entertaining with direct gas hook-up for your grill! Large finished lower level with bar, projector and screen for those big games! Bonus turf tee box for chipping putts into your very own turf putting green!!! This home has it all, don't wait, make it yours! **$25 per year HOA fee but is voluntary. $15 for Seniors per HOA**
Location
State OH
County Delaware
Community Highmeadows Village
Area 0.24
Direction From 750. North on Highmeadows Village Dr, Left on Slate Run.
Rooms
Basement Full
Dining Room Yes
Interior
Interior Features Whirlpool/Tub, Dishwasher, Electric Dryer Hookup, Microwave, Refrigerator
Heating Forced Air
Cooling Central
Fireplaces Type One, Log Woodburning
Equipment Yes
Fireplace Yes
Exterior
Exterior Feature Deck, Storage Shed
Parking Features Attached Garage
Garage Spaces 2.0
Garage Description 2.0
Total Parking Spaces 2
Garage Yes
Building
Lot Description Golf CRS Lot
Architectural Style 1 Story
Schools
High Schools Olentangy Lsd 2104 Del Co.
Others
Tax ID 318-323-08-026-000
Acceptable Financing VA, FHA, Conventional
Listing Terms VA, FHA, Conventional
Read Less Info
Want to know what your home might be worth? Contact us for a FREE valuation!

Our team is ready to help you sell your home for the highest possible price ASAP
"My job is to find and attract mastery-based agents to the office, protect the culture, and make sure everyone is happy! "






