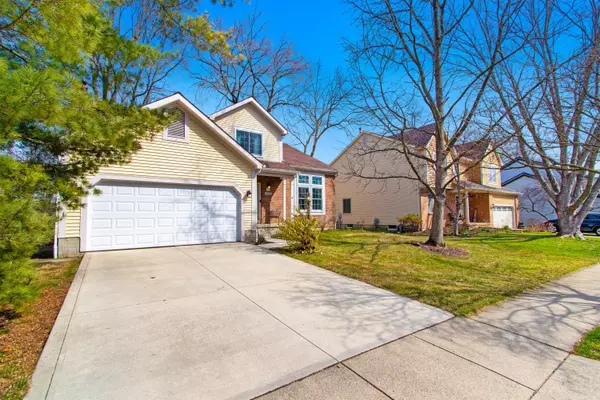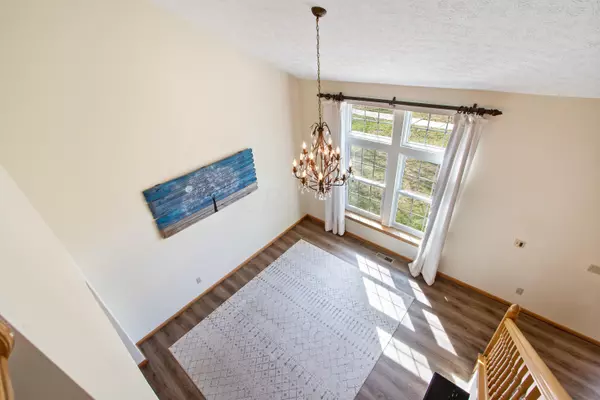$415,000
$379,000
9.5%For more information regarding the value of a property, please contact us for a free consultation.
3 Beds
3.5 Baths
1,873 SqFt
SOLD DATE : 04/17/2023
Key Details
Sold Price $415,000
Property Type Single Family Home
Sub Type Single Family Freestanding
Listing Status Sold
Purchase Type For Sale
Square Footage 1,873 sqft
Price per Sqft $221
Subdivision Summit View Woods
MLS Listing ID 223007533
Sold Date 04/17/23
Style 2 Story
Bedrooms 3
Full Baths 3
HOA Y/N No
Originating Board Columbus and Central Ohio Regional MLS
Year Built 1992
Annual Tax Amount $6,248
Lot Size 7,840 Sqft
Lot Dimensions 0.18
Property Description
This bright 3 bed, 3.5 bath home is located in the desirable Summit View Woods neighborhood. Home features formal living and dining rooms, as well as a family room with fireplace, all with laminate wood flooring. Eat in kitchen has center island and a bay window with view to private back yard. Upstairs loft overlooks formal living room. Large primary suite has attached bath with separate tub and shower. Two additional bedrooms & a bathroom complete second story. Partially finished lower level, fully fenced back yard, 2 car garage, great location in Dublin school district and close to shopping and highways. Many major updates have been done for you with a new fence (2022), new Renewal by Anderson windows throughout (2020-2021), and newer radon mitigation (2019) and HVAC systems (2018).
Location
State OH
County Franklin
Community Summit View Woods
Area 0.18
Rooms
Basement Crawl, Partial
Dining Room Yes
Interior
Interior Features Dishwasher, Gas Range, Microwave, Refrigerator
Heating Forced Air
Cooling Central
Fireplaces Type One, Gas Log
Equipment Yes
Fireplace Yes
Exterior
Exterior Feature Deck, Fenced Yard
Parking Features Attached Garage, Opener
Garage Spaces 2.0
Garage Description 2.0
Total Parking Spaces 2
Garage Yes
Building
Architectural Style 2 Story
Schools
High Schools Dublin Csd 2513 Fra Co.
Others
Tax ID 590-216730
Acceptable Financing VA, FHA, Conventional
Listing Terms VA, FHA, Conventional
Read Less Info
Want to know what your home might be worth? Contact us for a FREE valuation!

Our team is ready to help you sell your home for the highest possible price ASAP
"My job is to find and attract mastery-based agents to the office, protect the culture, and make sure everyone is happy! "






