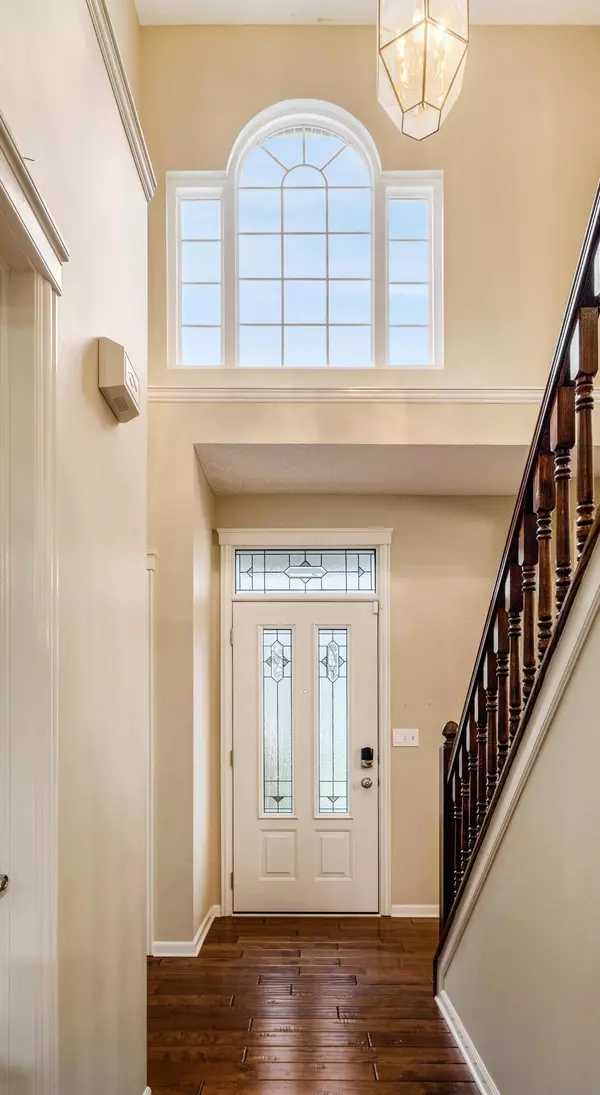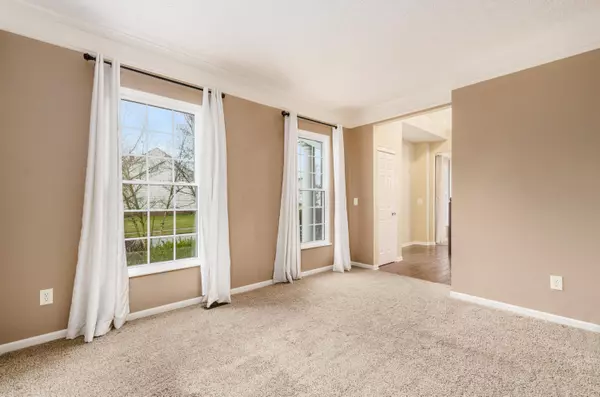$535,000
$540,000
0.9%For more information regarding the value of a property, please contact us for a free consultation.
4 Beds
2.5 Baths
3,235 SqFt
SOLD DATE : 04/06/2023
Key Details
Sold Price $535,000
Property Type Single Family Home
Sub Type Single Family Freestanding
Listing Status Sold
Purchase Type For Sale
Square Footage 3,235 sqft
Price per Sqft $165
Subdivision Oaks At Highland Lakes
MLS Listing ID 223005373
Sold Date 04/06/23
Style 2 Story
Bedrooms 4
HOA Y/N Yes
Originating Board Columbus and Central Ohio Regional MLS
Year Built 2003
Annual Tax Amount $9,185
Lot Size 0.290 Acres
Lot Dimensions 0.29
Property Description
Over 80K updates. Welcome to this impeccable home w/over 3200 sqft includes the newer professionally finished basement. This home is located in Olentangy schools in desirable Oaks at Highland Lakes! Offering 4 BR plus a huge 2nd floor Bonus Room. 2-story entry welcomes you to a first floor Den, Dining Rm, spacious Kitchen with 42'' cabinets, SS appliances, a breakfast bar/center island, and a Dinette area. Family Rm w/brick FP and patio door that leads to the outdoor living with a 2 level deck overlooking the tree-lined backyard. Upstairs boasts a bonus/5th bedroom, primary suite with vaulted ceiling, walk-in closet and en-suite and 3 additional bedrooms. The finished basement has an additional 624 sqft. of living, custom built seating area, granite countertop and exercise area. A2
Location
State OH
County Delaware
Community Oaks At Highland Lakes
Area 0.29
Direction South on Worthington Rd. from Polaris Parkway, right on Alpine, right on Alston Grove, left on Clearview, house on left.
Rooms
Basement Full
Dining Room Yes
Interior
Interior Features Dishwasher, Electric Dryer Hookup, Electric Range, Garden/Soak Tub, Gas Water Heater, Humidifier, Microwave, Refrigerator
Heating Forced Air
Cooling Central
Fireplaces Type One, Gas Log
Equipment Yes
Fireplace Yes
Exterior
Exterior Feature Deck, Invisible Fence, Irrigation System
Garage Attached Garage, Opener, Side Load
Garage Spaces 3.0
Garage Description 3.0
Parking Type Attached Garage, Opener, Side Load
Total Parking Spaces 3
Garage Yes
Building
Architectural Style 2 Story
Others
Tax ID 317-230-22-020-000
Acceptable Financing VA, FHA, Conventional
Listing Terms VA, FHA, Conventional
Read Less Info
Want to know what your home might be worth? Contact us for a FREE valuation!

Our team is ready to help you sell your home for the highest possible price ASAP

"My job is to find and attract mastery-based agents to the office, protect the culture, and make sure everyone is happy! "






