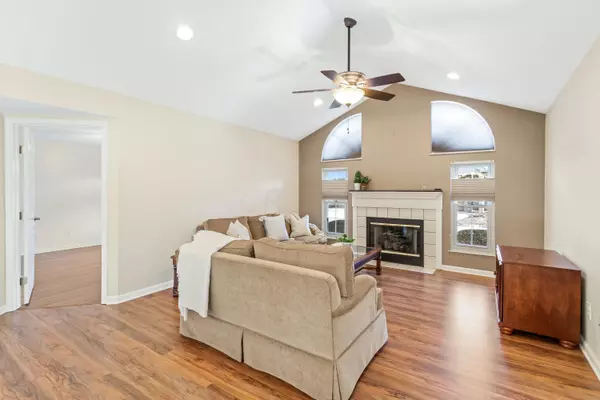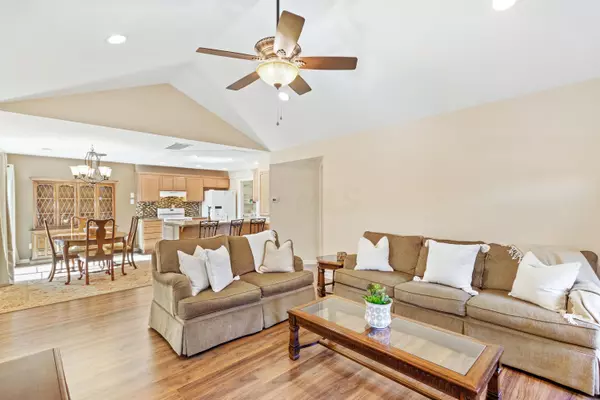$295,000
$285,000
3.5%For more information regarding the value of a property, please contact us for a free consultation.
2 Beds
2 Baths
1,232 SqFt
SOLD DATE : 03/06/2023
Key Details
Sold Price $295,000
Property Type Condo
Sub Type Condo Shared Wall
Listing Status Sold
Purchase Type For Sale
Square Footage 1,232 sqft
Price per Sqft $239
Subdivision Village At Wedgewood
MLS Listing ID 223002992
Sold Date 03/06/23
Style 1 Story
Bedrooms 2
Full Baths 2
HOA Fees $369
HOA Y/N Yes
Originating Board Columbus and Central Ohio Regional MLS
Year Built 1994
Annual Tax Amount $4,812
Lot Size 0.910 Acres
Lot Dimensions 0.91
Property Description
Highly sought after brick ranch condo in the Village of Wedgewood with 2 bedrooms and 2 full bathrooms! Nicely updated, this end unit features newer laminate flooring and paint throughout. Bright great room with vaulted ceiling opens to dining area and kitchen with breakfast bar. Primary bedroom has walk-in closet and attached bath with tiled shower and updated vanity. The full guest bathroom can be accessed from main living area and second bedroom. The 1 car attached garage has new opener and attic storage space with drop down ladder. Private patio, community clubhouse and pool, and great location near everything Sawmill Rd and Downtown Powell have to offer. Washer and dryer convey. Condo fee includes water, sewer, trash, and Spectrum cable/wifi.
Location
State OH
County Delaware
Community Village At Wedgewood
Area 0.91
Rooms
Dining Room Yes
Interior
Interior Features Dishwasher, Electric Range, Refrigerator
Heating Forced Air
Cooling Central
Fireplaces Type One, Gas Log
Equipment No
Fireplace Yes
Exterior
Exterior Feature End Unit, Patio
Parking Features Attached Garage, Opener
Garage Spaces 1.0
Garage Description 1.0
Total Parking Spaces 1
Garage Yes
Building
Architectural Style 1 Story
Schools
High Schools Olentangy Lsd 2104 Del Co.
Others
Tax ID 319-341-04-007-504
Acceptable Financing Conventional
Listing Terms Conventional
Read Less Info
Want to know what your home might be worth? Contact us for a FREE valuation!

Our team is ready to help you sell your home for the highest possible price ASAP
"My job is to find and attract mastery-based agents to the office, protect the culture, and make sure everyone is happy! "






