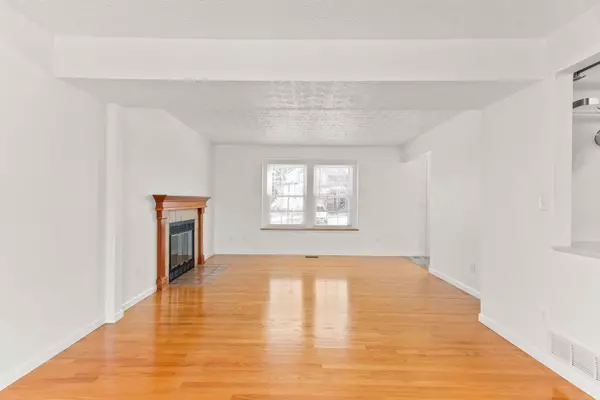$328,000
$299,900
9.4%For more information regarding the value of a property, please contact us for a free consultation.
3 Beds
1.5 Baths
1,654 SqFt
SOLD DATE : 02/09/2023
Key Details
Sold Price $328,000
Property Type Single Family Home
Sub Type Single Family Freestanding
Listing Status Sold
Purchase Type For Sale
Square Footage 1,654 sqft
Price per Sqft $198
Subdivision Oak Run
MLS Listing ID 223000157
Sold Date 02/09/23
Style 2 Story
Bedrooms 3
HOA Y/N No
Originating Board Columbus and Central Ohio Regional MLS
Year Built 1990
Annual Tax Amount $4,164
Lot Size 6,534 Sqft
Lot Dimensions 0.15
Property Description
Charming cul-de-sac home loaded with upgrades. Totally renovated kitchen features quartz countertops, Shaker-style cabinets, elegant backsplash and stainless-steel appliances. Newer floors extend into hall, entry and updated half-bath. Cozy living room with hardwood floors and wood burning fireplace. New carpet on stairs, hall and 3 upstairs bedrooms. Remodeled master bath, including tiled shower and floor. Other updates include sliding barn closet door in 2nd bedroom, fresh paint and wood stain, new door hardware throughout, and some updated lighting and blinds. Basement has custom nook, new paint and lighting. Backyard has expanded paver patio with hot tub, large freshly-stained wood deck, 3 custom deck shades, newer shed and recently painted fence with new trees and landscaping.
Location
State OH
County Franklin
Community Oak Run
Area 0.15
Rooms
Basement Full
Dining Room Yes
Interior
Interior Features Dishwasher, Electric Dryer Hookup, Electric Range, Gas Water Heater, Humidifier, On-Demand Water Heater, Refrigerator
Heating Forced Air
Cooling Central
Fireplaces Type One, Log Woodburning
Equipment Yes
Fireplace Yes
Exterior
Exterior Feature Deck, Fenced Yard, Hot Tub
Garage Attached Garage, Opener
Garage Spaces 1.0
Garage Description 1.0
Parking Type Attached Garage, Opener
Total Parking Spaces 1
Garage Yes
Building
Lot Description Cul-de-Sac
Architectural Style 2 Story
Others
Tax ID 560-216096
Acceptable Financing VA, FHA, Conventional
Listing Terms VA, FHA, Conventional
Read Less Info
Want to know what your home might be worth? Contact us for a FREE valuation!

Our team is ready to help you sell your home for the highest possible price ASAP

"My job is to find and attract mastery-based agents to the office, protect the culture, and make sure everyone is happy! "






