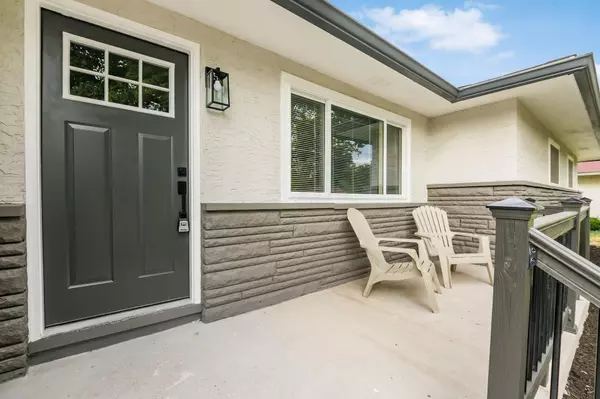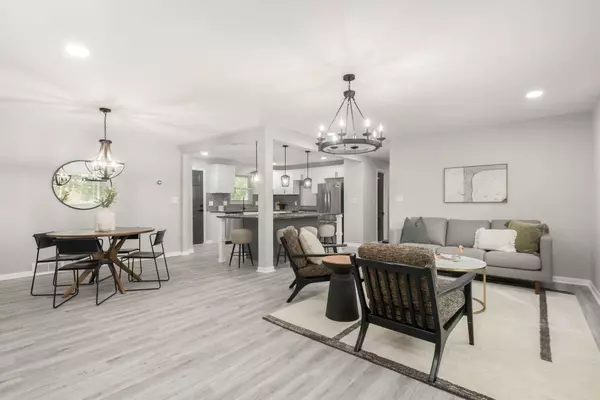$455,000
$464,900
2.1%For more information regarding the value of a property, please contact us for a free consultation.
5 Beds
4 Baths
2,250 SqFt
SOLD DATE : 01/30/2023
Key Details
Sold Price $455,000
Property Type Single Family Home
Sub Type Single Family Freestanding
Listing Status Sold
Purchase Type For Sale
Square Footage 2,250 sqft
Price per Sqft $202
Subdivision Ridgewood Estates
MLS Listing ID 222037762
Sold Date 01/30/23
Style 2 Story
Bedrooms 5
Full Baths 4
HOA Y/N No
Originating Board Columbus and Central Ohio Regional MLS
Year Built 1963
Annual Tax Amount $6,871
Lot Size 0.290 Acres
Lot Dimensions 0.29
Property Description
Welcome home to 3630 Wenwood! A fully renovated 5 bed, 4 full bath home with just over 3500 sqft in Ridgewood Estates in Hilliard. You'll LOVE the open kitchen, MASSIVE island that flows right into the family, living and dining rooms. The main level also features 3 bedrooms and two full baths, one is PERFECT for a mother-in-law suit with the attached bath. The second level is an OASIS SUITE with an OVERSIZED bedroom, large bathroom with luxury tub, vanity area, walk in closet and PRIVATE DECK. Basement boasts a LARGE rec room, bedroom, a 4th full bath and large laundry/storage area. EASY freeway access and walking distance to newly renovated Hilliard East Pool.
Location
State OH
County Franklin
Community Ridgewood Estates
Area 0.29
Direction Head South on Dublin Rd from Hayden Rd, then turn right onto Ridgewood Dr. Continue past Cameron Rd and stay to the right at the fork. Home will be on the right-hand side before Astral Dr.
Rooms
Basement Partial
Dining Room No
Interior
Interior Features Dishwasher, Electric Range, Refrigerator
Heating Forced Air
Cooling Central
Fireplaces Type One, Decorative
Equipment Yes
Fireplace Yes
Exterior
Parking Features Attached Garage
Garage Spaces 2.0
Garage Description 2.0
Total Parking Spaces 2
Garage Yes
Building
Architectural Style 2 Story
Schools
High Schools Hilliard Csd 2510 Fra Co.
Others
Tax ID 200-002623
Acceptable Financing VA, FHA, Conventional
Listing Terms VA, FHA, Conventional
Read Less Info
Want to know what your home might be worth? Contact us for a FREE valuation!

Our team is ready to help you sell your home for the highest possible price ASAP
"My job is to find and attract mastery-based agents to the office, protect the culture, and make sure everyone is happy! "






