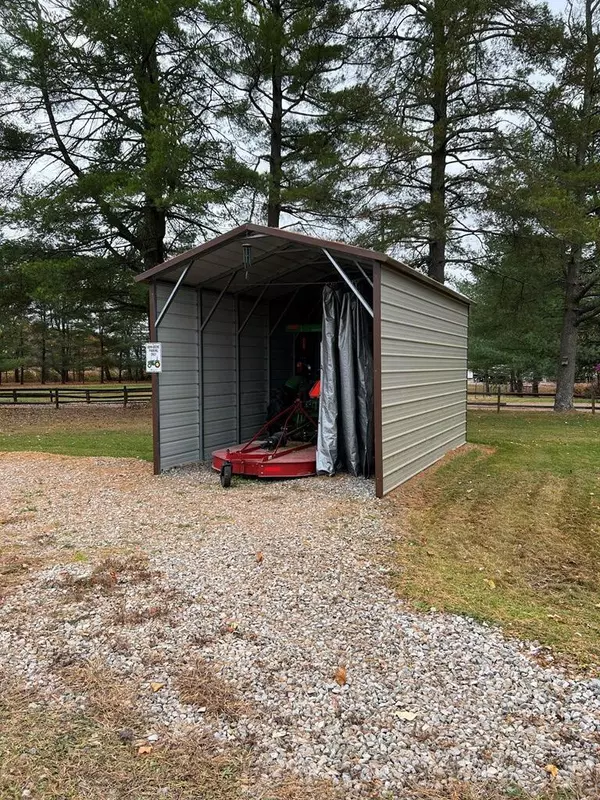$280,000
$290,000
3.4%For more information regarding the value of a property, please contact us for a free consultation.
4 Beds
3 Baths
3,136 SqFt
SOLD DATE : 01/13/2023
Key Details
Sold Price $280,000
Property Type Single Family Home
Sub Type Single Family Freestanding
Listing Status Sold
Purchase Type For Sale
Square Footage 3,136 sqft
Price per Sqft $89
MLS Listing ID 222040459
Sold Date 01/13/23
Style Cape Cod/1.5 Story
Bedrooms 4
HOA Y/N No
Originating Board Columbus and Central Ohio Regional MLS
Year Built 2003
Annual Tax Amount $3,083
Lot Size 2.110 Acres
Lot Dimensions 2.11
Property Description
Get out into the country! 4Br, 3 ba unibuilt modular home has room for everyone! Owners bedroom, large bath, another bedroom and bath also on the main floor. Upstairs are two large rooms with wood floors and beadboard on the walls. Upstairs bath has a claw foot tub and a unique, plumbed mini claw foot tub for the kiddos or pups! Kitchen has a island with flip up ledge, doubling the space, and also has a pantry. Great outdoor space for gathering and entertaining, including wrap around porch, porch off dining room, a large shelter house. Plenty of storage for all of your toys in the four car Quonset style garage, it has a lean to on the back plus an open tractor storage building. There is a 20' easement to the AT&T building near the property and easement for the neighbors drive.
Location
State OH
County Ross
Area 2.11
Direction SR 50 E towards Londonderry, left on Smith Lane (no road sign but it's right after the Freeman Addition sign), left on Cotterman Lane, home is first house on right 9/10 mile from SR 50, drives\way is past the rail fence, shared drive, home on right side of land. Sign is posted
Rooms
Dining Room Yes
Interior
Interior Features Dishwasher, Electric Dryer Hookup, Electric Water Heater
Heating Forced Air, Heat Pump, Propane
Cooling Central
Fireplaces Type Decorative
Equipment No
Fireplace Yes
Exterior
Exterior Feature Fenced Yard, Patio, Storage Shed, Well
Garage Detached Garage, Heated, Shared Driveway, 1 Carport, 2 Off Street
Garage Spaces 4.0
Garage Description 4.0
Parking Type Detached Garage, Heated, Shared Driveway, 1 Carport, 2 Off Street
Total Parking Spaces 4
Garage Yes
Building
Architectural Style Cape Cod/1.5 Story
Others
Tax ID 19-04-04-109.000
Acceptable Financing VA, USDA, FHA, Conventional
Listing Terms VA, USDA, FHA, Conventional
Read Less Info
Want to know what your home might be worth? Contact us for a FREE valuation!

Our team is ready to help you sell your home for the highest possible price ASAP

"My job is to find and attract mastery-based agents to the office, protect the culture, and make sure everyone is happy! "






