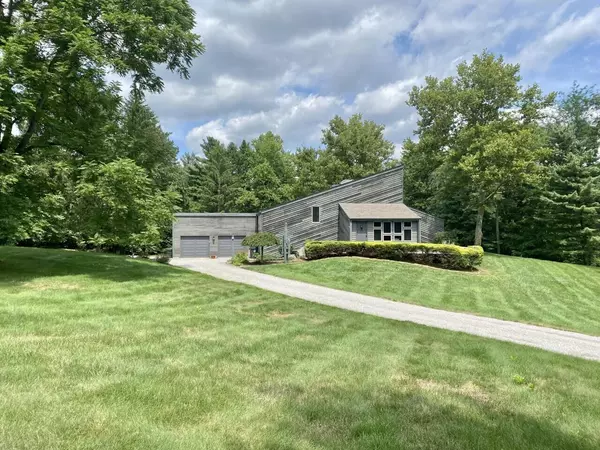$540,000
$489,900
10.2%For more information regarding the value of a property, please contact us for a free consultation.
3 Beds
2.5 Baths
1,606 SqFt
SOLD DATE : 09/08/2022
Key Details
Sold Price $540,000
Property Type Single Family Home
Sub Type Single Family Freestanding
Listing Status Sold
Purchase Type For Sale
Square Footage 1,606 sqft
Price per Sqft $336
Subdivision Westchester
MLS Listing ID 222028693
Sold Date 09/08/22
Style Split - 5 Level\+
Bedrooms 3
Full Baths 2
HOA Y/N No
Originating Board Columbus and Central Ohio Regional MLS
Year Built 1974
Annual Tax Amount $8,547
Lot Size 1.610 Acres
Lot Dimensions 1.61
Property Description
Open house Sunday, 8/7 2:00-4:00 p.m. Multiple offers received! All offers to be in by Sun 8/7 at 7:00 p.m. Leave offer open till 8/8 at 7:00 p.m. 5 level split home on 1.6 acres backing to a pond and mature trees. True above grade sq footage is 2352 sq ft! Owners converted garage to a Flex Room and a 2.5 car garage was added! LL has approx 700 sq ft of fin space. Includes 1/2 Bath and wet bar. Up from the Flex Rm is the Main Level with a gorgeous Kit w/white cabinetry, island and granite countertops. Open floor plan includes a Hearth Room, Family Rm and DR w/large windows & spectacular views! Up a few steps are 2 Bedrooms and a fully renovated Bath. Top floor is the Owners' Suite w/vltd ceilings, 2 closets and add'l fully renovated Bath. HVAC-'19, Roof-'15, ext siding painted '
Location
State OH
County Delaware
Community Westchester
Area 1.61
Direction 315 north of Powell Rd, L on Carriage Rd, L on Wren Ln.
Rooms
Basement Full
Dining Room Yes
Interior
Interior Features Dishwasher, Electric Dryer Hookup, Electric Range, Electric Water Heater, Microwave, Refrigerator, Security System
Heating Electric
Cooling Central
Fireplaces Type One, Log Woodburning
Equipment Yes
Fireplace Yes
Exterior
Exterior Feature Deck, Patio, Waste Tr/Sys
Parking Features Attached Garage, Opener
Garage Spaces 2.0
Garage Description 2.0
Total Parking Spaces 2
Garage Yes
Building
Lot Description Pond, Sloped Lot, Water View, Wooded
Architectural Style Split - 5 Level\+
Schools
High Schools Olentangy Lsd 2104 Del Co.
Others
Tax ID 319-412-02-020-000
Acceptable Financing Conventional
Listing Terms Conventional
Read Less Info
Want to know what your home might be worth? Contact us for a FREE valuation!

Our team is ready to help you sell your home for the highest possible price ASAP
"My job is to find and attract mastery-based agents to the office, protect the culture, and make sure everyone is happy! "






