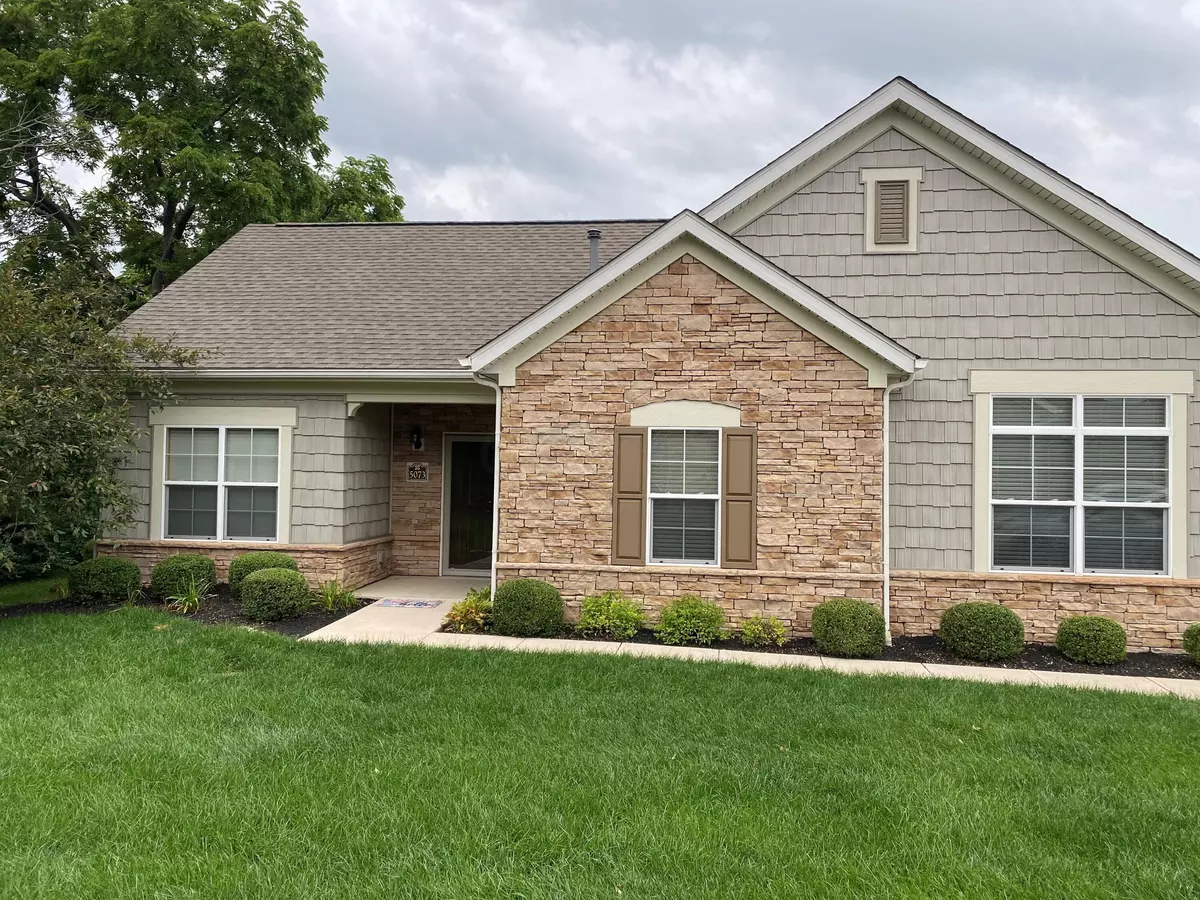$380,000
$380,000
For more information regarding the value of a property, please contact us for a free consultation.
2 Beds
2 Baths
1,781 SqFt
SOLD DATE : 10/07/2022
Key Details
Sold Price $380,000
Property Type Condo
Sub Type Condo Shared Wall
Listing Status Sold
Purchase Type For Sale
Square Footage 1,781 sqft
Price per Sqft $213
Subdivision Woods At Hayden Run
MLS Listing ID 222028273
Sold Date 10/07/22
Style 1 Story
Bedrooms 2
Full Baths 2
HOA Fees $305
HOA Y/N Yes
Originating Board Columbus and Central Ohio Regional MLS
Year Built 2011
Annual Tax Amount $6,134
Lot Size 2,613 Sqft
Lot Dimensions 0.06
Property Description
BACK ON MARKET!! Fabulous 1 story Condo, immaculately cared for by original single owner, backs to reserve. LVP flooring, ceramic tile in entry & baths, carpet in bedrms. Large LR area w/ sitting area on opposite side of gas fireplace, dining area + seating at large granite island, stainless appliances, loads of wood cabinets, large pantry plus closet with custom shelves. Hunter Douglas cell shades in LR, blackout shades in Owners suite. Owners bath has dual sinks, large walk-in shower, walk-in closet w/$3k system. 2'' blinds thru-out other windows. Separate office/sunroom off of LR w/ doors. Large 2 car garage w/ pull down storage. New HW tank in Nov 2021. Private paver patio upgraded mid 2021. Fresh paint in baths & 2nd bedrm closets. Cols taxes/Hilliard schools. W/D convey.
Location
State OH
County Franklin
Community Woods At Hayden Run
Area 0.06
Direction Just south of Hayden Run Rd., off of Leppert Rd. Turn on Timber Top, left on Hayden Woods, follow around to 5073 Hayden Woods
Rooms
Dining Room Yes
Interior
Interior Features Dishwasher, Electric Dryer Hookup, Electric Range, Electric Water Heater, Microwave, Refrigerator
Heating Forced Air
Cooling Central
Fireplaces Type One, Gas Log
Equipment No
Fireplace Yes
Exterior
Exterior Feature End Unit, Patio
Parking Features Attached Garage, Opener, Shared Driveway
Garage Spaces 2.0
Garage Description 2.0
Total Parking Spaces 2
Garage Yes
Building
Lot Description Wooded
Architectural Style 1 Story
Schools
High Schools Columbus Csd 2503 Fra Co.
Others
Tax ID 010-290210
Acceptable Financing VA, FHA, Conventional
Listing Terms VA, FHA, Conventional
Read Less Info
Want to know what your home might be worth? Contact us for a FREE valuation!

Our team is ready to help you sell your home for the highest possible price ASAP
"My job is to find and attract mastery-based agents to the office, protect the culture, and make sure everyone is happy! "






