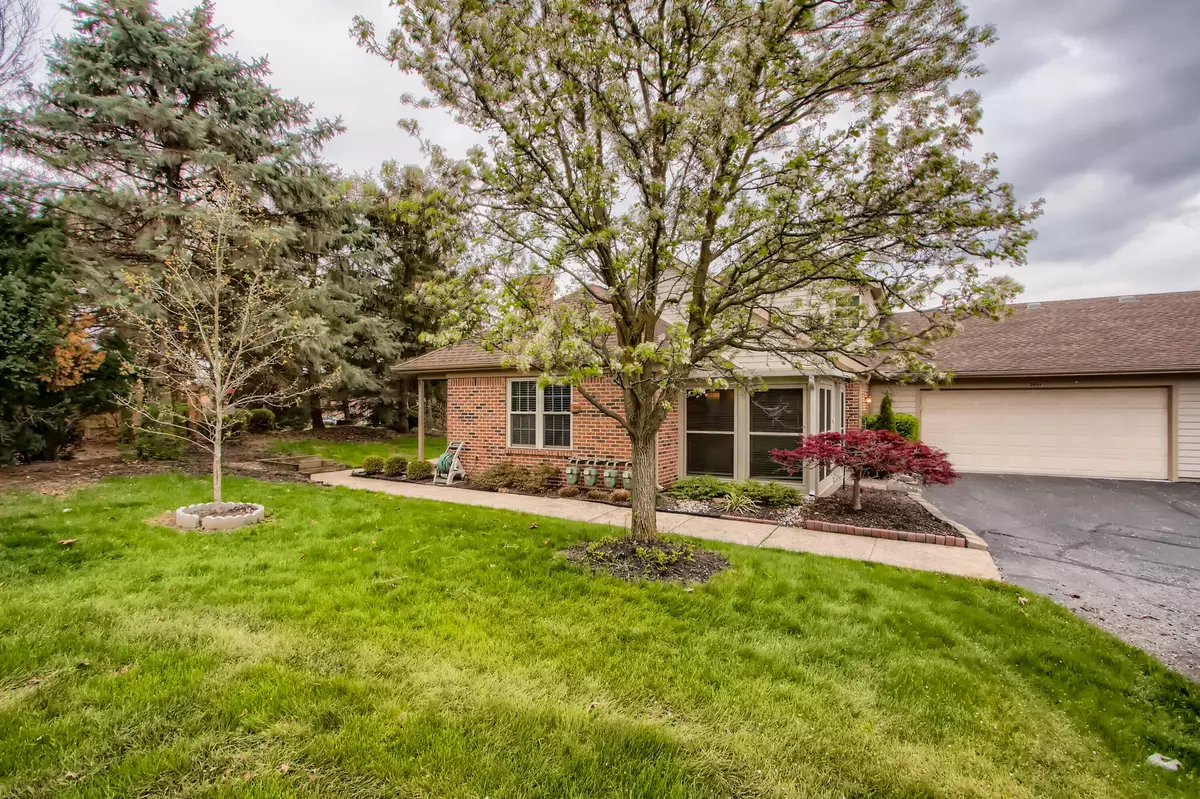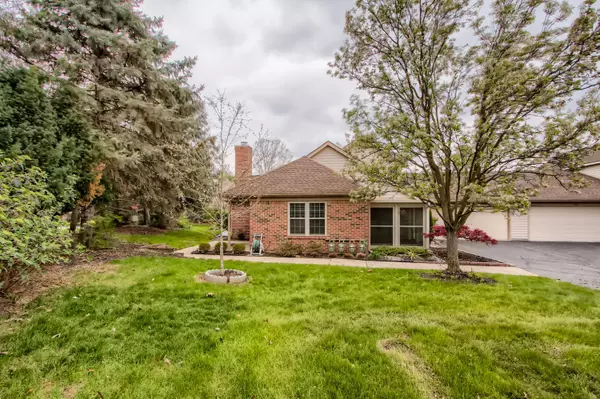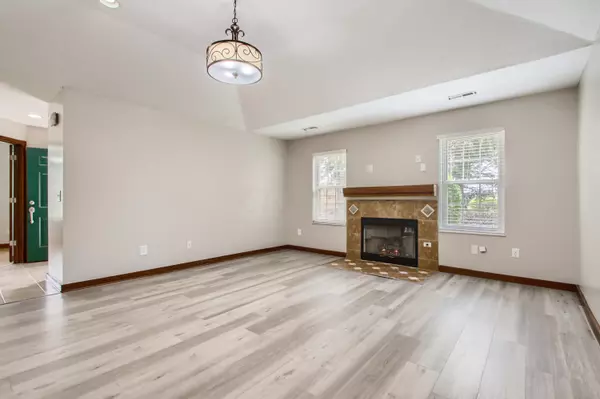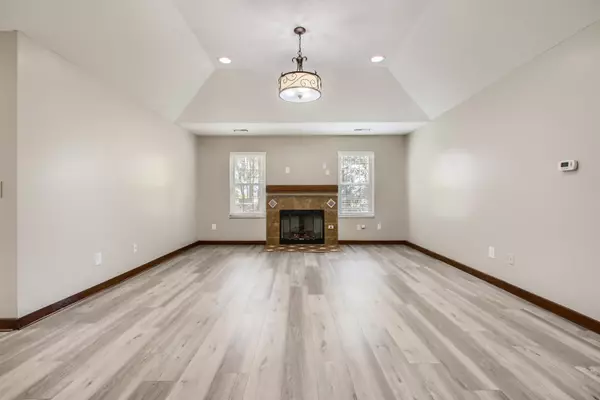$330,000
$324,900
1.6%For more information regarding the value of a property, please contact us for a free consultation.
3 Beds
3 Baths
1,607 SqFt
SOLD DATE : 06/02/2022
Key Details
Sold Price $330,000
Property Type Condo
Sub Type Condo Shared Wall
Listing Status Sold
Purchase Type For Sale
Square Footage 1,607 sqft
Price per Sqft $205
Subdivision Village Of Clermont
MLS Listing ID 222013466
Sold Date 06/02/22
Style 2 Story
Bedrooms 3
Full Baths 3
HOA Fees $367
HOA Y/N Yes
Originating Board Columbus and Central Ohio Regional MLS
Year Built 1997
Annual Tax Amount $4,970
Lot Size 1.300 Acres
Lot Dimensions 1.3
Property Description
Exceptionally well-maintained Powell condo with an attached 2 car garage! Greenspace surrounds the entrance offering privacy while the open floor plan draws in plenty of natural light. The great room with a gas fireplace and LVT flooring leads to the dining area & kitchen with granite, backsplash & S/S appliances which overlooks the private patio, perfect for warm weather dining/entertaining. The first-floor owner's suite and 2nd bedroom with bath has custom counter tops, flooring & pored showers. The owner's suite also has a spacious walk-in closet. Upstairs is the 3rd bedroom and custom full bath which could also be used as an office, media room or den. Complex amenities include a pool & clubhouse with bike/walking paths nearby. This condo is close to dining, shopping and all
Location
State OH
County Delaware
Community Village Of Clermont
Area 1.3
Direction Sawmill Rd to Big Bear Ave
Rooms
Dining Room No
Interior
Interior Features Dishwasher, Electric Dryer Hookup, Electric Water Heater, Gas Range, Microwave, Refrigerator
Heating Forced Air
Cooling Central
Fireplaces Type One, Direct Vent, Gas Log
Equipment No
Fireplace Yes
Exterior
Exterior Feature End Unit, Fenced Yard
Parking Features Attached Garage, Opener
Garage Spaces 2.0
Garage Description 2.0
Total Parking Spaces 2
Garage Yes
Building
Lot Description Wooded
Architectural Style 2 Story
Schools
High Schools Olentangy Lsd 2104 Del Co.
Others
Tax ID 319-315-05-004-509
Acceptable Financing VA, FHA, Conventional
Listing Terms VA, FHA, Conventional
Read Less Info
Want to know what your home might be worth? Contact us for a FREE valuation!

Our team is ready to help you sell your home for the highest possible price ASAP
"My job is to find and attract mastery-based agents to the office, protect the culture, and make sure everyone is happy! "






