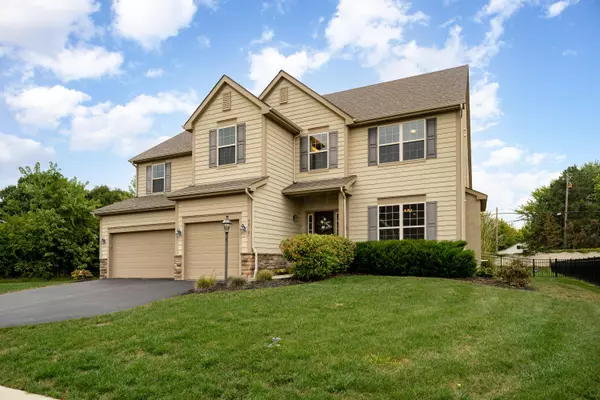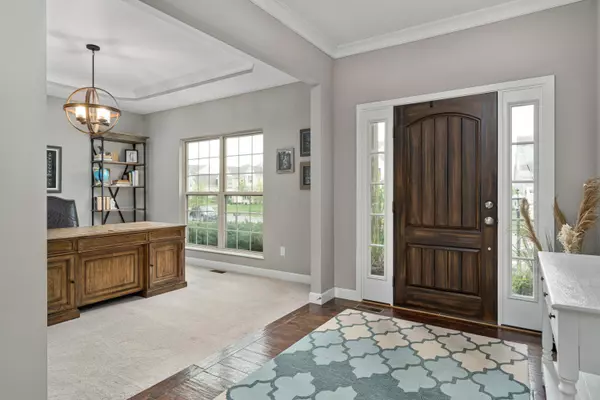$625,000
$575,000
8.7%For more information regarding the value of a property, please contact us for a free consultation.
5 Beds
4 Baths
3,869 SqFt
SOLD DATE : 10/25/2021
Key Details
Sold Price $625,000
Property Type Single Family Home
Sub Type Single Family Freestanding
Listing Status Sold
Purchase Type For Sale
Square Footage 3,869 sqft
Price per Sqft $161
Subdivision Golf Village
MLS Listing ID 221037469
Sold Date 10/25/21
Style Split - 5 Level\+
Bedrooms 5
Full Baths 3
HOA Fees $39
HOA Y/N Yes
Originating Board Columbus and Central Ohio Regional MLS
Year Built 2015
Annual Tax Amount $13,531
Lot Size 0.390 Acres
Lot Dimensions 0.39
Property Description
Super clean, spacious home available in Golf Village. Kitchen opens to great room, perfect for gatherings. Large kitchen with plenty of storage and ample room for friends and family around the oversized island. Custom patio with fire pit, perfect for crisp fall evenings. No neighbors behind the home enhances the privacy. Huge family room with wet bar and wine fridge, large enough for full-sized pool table and space left over for comfy seating to watch the game on the big screen. Upstairs bonus room/5th bedroom is perfect space for kids and toys and/or home gym. Separate master level with en suite. Upper level with 3 additional bedrooms. Tons of basement storage. Golf course community. Front room doubles as home office. Want for nothing in this move-in-ready home.
Location
State OH
County Delaware
Community Golf Village
Area 0.39
Direction Off of Home Road.
Rooms
Basement Partial
Dining Room Yes
Interior
Interior Features Dishwasher, Electric Dryer Hookup, Gas Range, Gas Water Heater, Microwave, Refrigerator
Heating Forced Air
Cooling Central
Fireplaces Type One, Direct Vent
Equipment Yes
Fireplace Yes
Exterior
Exterior Feature Fenced Yard, Patio
Parking Features Attached Garage, Opener
Garage Spaces 3.0
Garage Description 3.0
Total Parking Spaces 3
Garage Yes
Building
Architectural Style Split - 5 Level\+
Schools
High Schools Olentangy Lsd 2104 Del Co.
Others
Tax ID 319-240-10-008-000
Acceptable Financing VA, FHA, Conventional
Listing Terms VA, FHA, Conventional
Read Less Info
Want to know what your home might be worth? Contact us for a FREE valuation!

Our team is ready to help you sell your home for the highest possible price ASAP
"My job is to find and attract mastery-based agents to the office, protect the culture, and make sure everyone is happy! "






