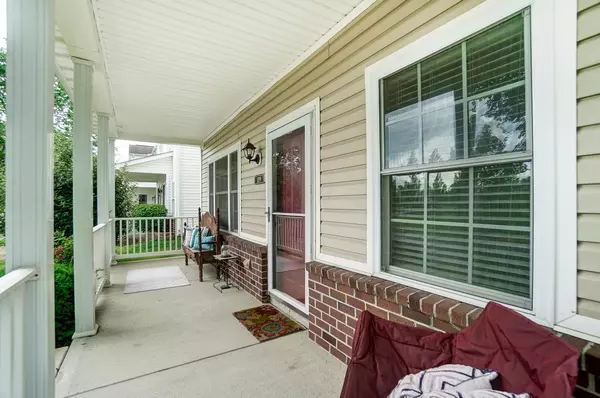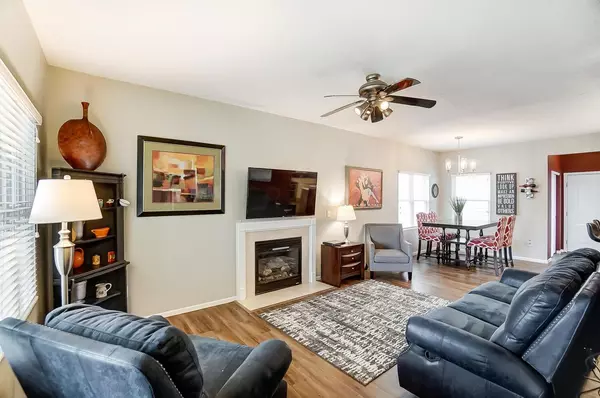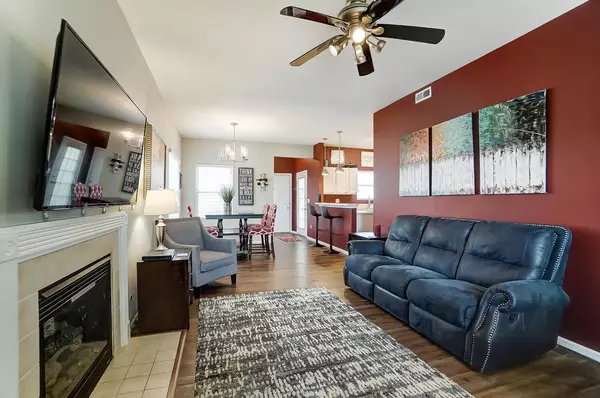$225,000
$214,900
4.7%For more information regarding the value of a property, please contact us for a free consultation.
3 Beds
2.5 Baths
1,392 SqFt
SOLD DATE : 01/12/2022
Key Details
Sold Price $225,000
Property Type Single Family Home
Sub Type Single Family Freestanding
Listing Status Sold
Purchase Type For Sale
Square Footage 1,392 sqft
Price per Sqft $161
Subdivision Meadows At Carson Farms
MLS Listing ID 221027137
Sold Date 01/12/22
Style 2 Story
Bedrooms 3
HOA Y/N Yes
Originating Board Columbus and Central Ohio Regional MLS
Year Built 2004
Annual Tax Amount $2,914
Lot Size 3,920 Sqft
Lot Dimensions 0.09
Property Description
Welcome to 119 Flint Rock Drive located in the highly desirable Meadows of Carson Farms! Enjoy maintenance free living in this beautiful 3 bedroom, 2.5 bath home with attached 2 car garage. Meticulously maintained and updated throughout! First floor living space offers a great room with a gas fireplace, new flooring and fresh paint. Just off the great room you find a dining area, spacious kitchen with white cabinets, stainless steel appliances and convenient first floor laundry. Three bedrooms upstairs with fresh paint, new carpet and a vaulted owners suite featuring a walk in closet and master bath. Fantastic neighborhood location with a covered porch overlooking common space with a pond! FOR YOUR PLEASURE...This Community offers a clubhouse, fitness facility, theater room, and pool!
Location
State OH
County Delaware
Community Meadows At Carson Farms
Area 0.09
Direction Maps/GPS
Rooms
Dining Room No
Interior
Interior Features Dishwasher, Electric Range, Microwave, Refrigerator
Heating Forced Air
Cooling Central
Fireplaces Type One, Direct Vent
Equipment No
Fireplace Yes
Exterior
Garage Attached Garage, Opener
Garage Spaces 2.0
Garage Description 2.0
Parking Type Attached Garage, Opener
Total Parking Spaces 2
Garage Yes
Building
Architectural Style 2 Story
Others
Tax ID 519-342-11-004-000
Acceptable Financing VA, FHA, Conventional
Listing Terms VA, FHA, Conventional
Read Less Info
Want to know what your home might be worth? Contact us for a FREE valuation!

Our team is ready to help you sell your home for the highest possible price ASAP

"My job is to find and attract mastery-based agents to the office, protect the culture, and make sure everyone is happy! "






