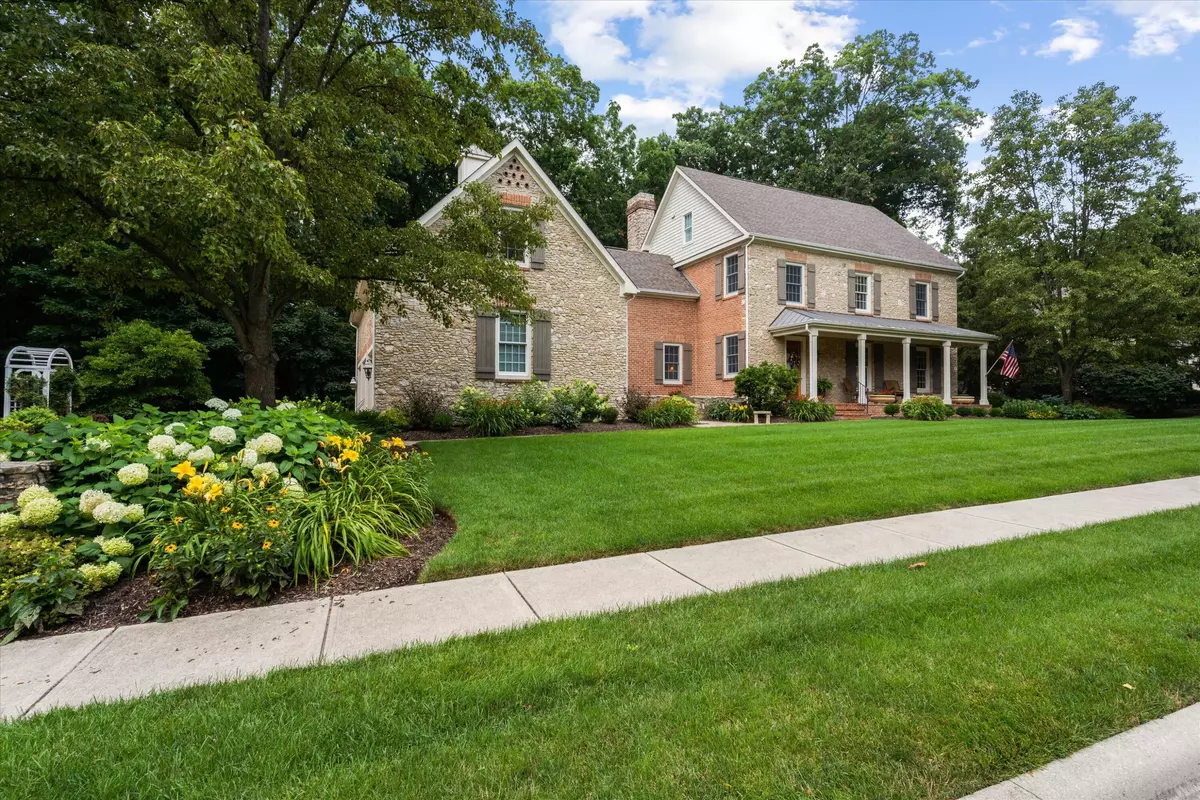$1,110,000
$1,179,900
5.9%For more information regarding the value of a property, please contact us for a free consultation.
5 Beds
6 Baths
4,898 SqFt
SOLD DATE : 09/20/2021
Key Details
Sold Price $1,110,000
Property Type Single Family Home
Sub Type Single Family Freestanding
Listing Status Sold
Purchase Type For Sale
Square Footage 4,898 sqft
Price per Sqft $226
Subdivision Deep Run
MLS Listing ID 221025762
Sold Date 09/20/21
Style 3 Story
Bedrooms 5
Full Baths 5
HOA Fees $116
HOA Y/N Yes
Originating Board Columbus and Central Ohio Regional MLS
Year Built 2003
Annual Tax Amount $23,745
Lot Size 0.660 Acres
Lot Dimensions 0.66
Property Description
Meticulously maintained, Craver custom Farmhouse style built on tranquil private ravine lot in exclusive gated community. Picturesque views thru out! Spacious flr plan w/superior finishes/craftsmanship. Beautiful crown moldings, custom cabinets & cherry hardwd flrs. Formal living & dining. Gourmet kitch w/SS appls, granite, island, casual din & cozy hearth area. Expansive owner suite w/fireplace & newer owners spa w/whirlpool tub, lg shower & W/I closet. 3 spac bdrms up w/en suites. Upstairs office/library. Walk-out LL w/rec room, bedrm, craft rm, wdworking shop & full bath. 2 decks & lower lvl patio to enjoy serenity of the wooded lot & wildlife! Extensive landscaping! Ample storage. Mins to downtown, OSU, hospitals. Adjacent lot offered for Buyers 1st right of refusal.
Location
State OH
County Delaware
Community Deep Run
Area 0.66
Direction Take W Orange Rd (E of SR315), then turn right on Deep Run (S).
Rooms
Basement Walkout
Dining Room Yes
Interior
Interior Features Whirlpool/Tub, Dishwasher, Electric Dryer Hookup, Gas Range, Humidifier, Microwave, On-Demand Water Heater, Refrigerator, Security System
Heating Forced Air
Cooling Central
Fireplaces Type Three, Gas Log, Log Woodburning
Equipment Yes
Fireplace Yes
Exterior
Exterior Feature Deck, Invisible Fence, Irrigation System, Patio
Parking Features Attached Garage, Opener, Side Load
Garage Spaces 3.0
Garage Description 3.0
Total Parking Spaces 3
Garage Yes
Building
Lot Description Ravine Lot, Stream On Lot, Wooded
Architectural Style 3 Story
Schools
High Schools Olentangy Lsd 2104 Del Co.
Others
Tax ID 318-322-02-023-000
Read Less Info
Want to know what your home might be worth? Contact us for a FREE valuation!

Our team is ready to help you sell your home for the highest possible price ASAP
"My job is to find and attract mastery-based agents to the office, protect the culture, and make sure everyone is happy! "

