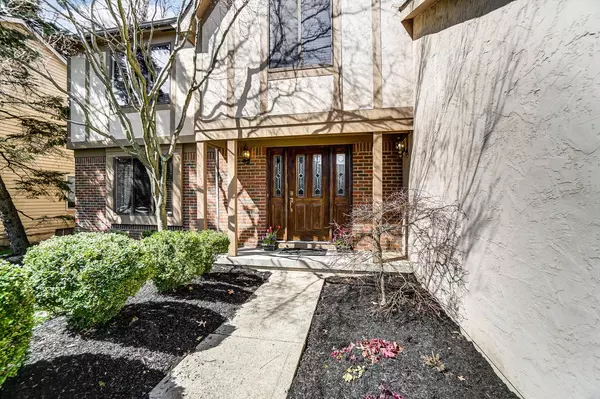$380,000
$359,777
5.6%For more information regarding the value of a property, please contact us for a free consultation.
4 Beds
2.5 Baths
2,366 SqFt
SOLD DATE : 05/03/2021
Key Details
Sold Price $380,000
Property Type Single Family Home
Sub Type Single Family Freestanding
Listing Status Sold
Purchase Type For Sale
Square Footage 2,366 sqft
Price per Sqft $160
Subdivision Summit View Woods
MLS Listing ID 221009408
Sold Date 05/03/21
Style 2 Story
Bedrooms 4
Full Baths 2
HOA Y/N No
Originating Board Columbus and Central Ohio Regional MLS
Year Built 1990
Annual Tax Amount $6,672
Lot Size 6,969 Sqft
Lot Dimensions 0.16
Property Description
''EXTRAS!!! Family room extension that flows into a SENSATIONAL 3 season room makes this one BETTER! Rear den off family room TOO! NEWLY finished basement with slick beadboard accents and hip grey and white colors! FULL basement means room for the handy or craft person to set up shop!!! New carpet in family room, den and in rec room! New flooring and other updates in bathrooms! Pretty paver patio for summer fun!
Walk to Chapman Elementary, minutes to shopping, dining and all things Dublin!!! Get MOVING, you're HOME!!!
Location
State OH
County Franklin
Community Summit View Woods
Area 0.16
Direction Sawmill to Crampton, right on Breathestone, left on Shrockton. House is on your left.
Rooms
Basement Full
Dining Room Yes
Interior
Interior Features Dishwasher, Electric Range, Gas Water Heater, Microwave, Refrigerator
Heating Forced Air
Cooling Central
Fireplaces Type One, Gas Log
Equipment Yes
Fireplace Yes
Exterior
Exterior Feature Fenced Yard, Patio
Parking Features Attached Garage
Garage Spaces 2.0
Garage Description 2.0
Total Parking Spaces 2
Garage Yes
Building
Architectural Style 2 Story
Schools
High Schools Dublin Csd 2513 Fra Co.
Others
Tax ID 590-209972
Acceptable Financing VA, FHA, Conventional
Listing Terms VA, FHA, Conventional
Read Less Info
Want to know what your home might be worth? Contact us for a FREE valuation!

Our team is ready to help you sell your home for the highest possible price ASAP
"My job is to find and attract mastery-based agents to the office, protect the culture, and make sure everyone is happy! "






