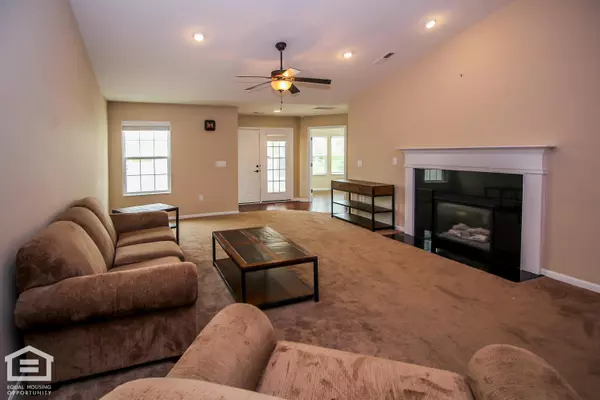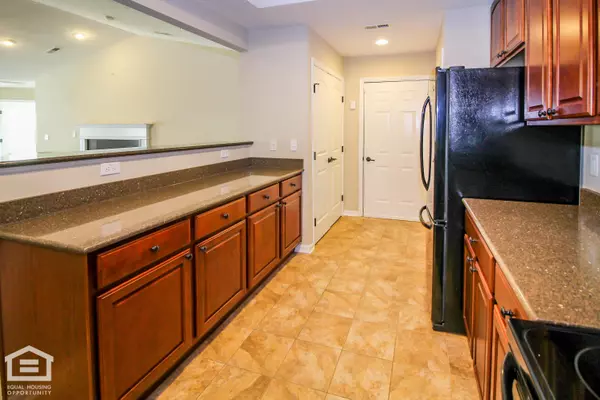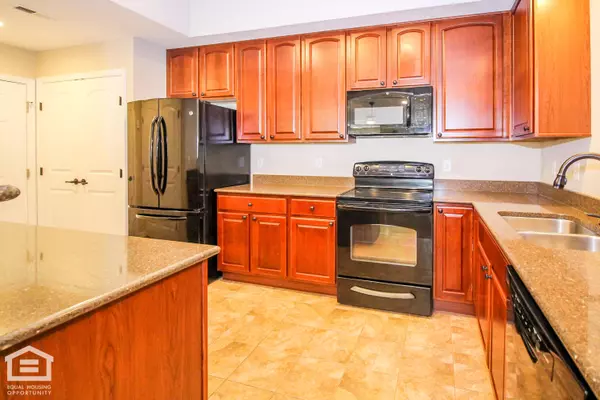$305,000
$309,900
1.6%For more information regarding the value of a property, please contact us for a free consultation.
3 Beds
3.5 Baths
1,614 SqFt
SOLD DATE : 08/10/2020
Key Details
Sold Price $305,000
Property Type Condo
Sub Type Condo Shared Wall
Listing Status Sold
Purchase Type For Sale
Square Footage 1,614 sqft
Price per Sqft $188
Subdivision Kinsale Village Condos
MLS Listing ID 220016748
Sold Date 08/10/20
Style 1 Story
Bedrooms 3
Full Baths 3
HOA Fees $235
HOA Y/N Yes
Originating Board Columbus and Central Ohio Regional MLS
Year Built 2012
Annual Tax Amount $6,064
Lot Size 0.700 Acres
Lot Dimensions 0.7
Property Description
Stunning end-unit 1 story ranch condo featuring sun-filled rooms, soaring vaulted ceilings, rambling spacious open flowing floorplan, & a full professionally finished lower level complete w. a french drain & egress window! Upgraded kitchen w. quartz counters, eat-in breakfast bar and 46'' cabinets! 1st Floor Master Suite boasts an XL custom closet & another bedroom also features a private full bath! Secluded den with french doors that can be flexed as an office, study, playroom or so much more! Clean lines, well-appointed finishes, & fantastic location: your options for entertainment, food & shopping are endless! The Community Clubhouse comes w. a swimming pool, exercise facility, & rentable party space! Several scenic ponds around the neighborhood & plenty of green space! Walk to school!
Location
State OH
County Delaware
Community Kinsale Village Condos
Area 0.7
Rooms
Basement Full
Dining Room No
Interior
Interior Features Dishwasher, Electric Dryer Hookup, Electric Range, Gas Water Heater, Microwave, Security System
Heating Forced Air
Cooling Central
Fireplaces Type One, Gas Log
Equipment Yes
Fireplace Yes
Exterior
Exterior Feature End Unit, Patio
Parking Features Attached Garage, Opener, Shared Driveway
Garage Spaces 2.0
Garage Description 2.0
Total Parking Spaces 2
Garage Yes
Building
Architectural Style 1 Story
Schools
High Schools Olentangy Lsd 2104 Del Co.
Others
Tax ID 319-210-01-045-533
Read Less Info
Want to know what your home might be worth? Contact us for a FREE valuation!

Our team is ready to help you sell your home for the highest possible price ASAP
"My job is to find and attract mastery-based agents to the office, protect the culture, and make sure everyone is happy! "






