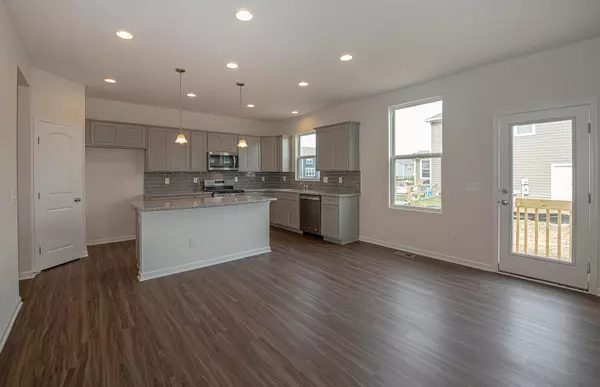$364,990
$366,990
0.5%For more information regarding the value of a property, please contact us for a free consultation.
4 Beds
2.5 Baths
2,376 SqFt
SOLD DATE : 04/24/2020
Key Details
Sold Price $364,990
Property Type Single Family Home
Sub Type Single Family Freestanding
Listing Status Sold
Purchase Type For Sale
Square Footage 2,376 sqft
Price per Sqft $153
Subdivision Heathers At Golf Village North
MLS Listing ID 219044480
Sold Date 04/24/20
Style 2 Story
Bedrooms 4
Full Baths 2
HOA Fees $39
HOA Y/N Yes
Originating Board Columbus and Central Ohio Regional MLS
Year Built 2019
Annual Tax Amount $8,294
Lot Size 6,969 Sqft
Lot Dimensions 0.16
Property Description
This is a great new 4 bed 2.5 bath home in the Heathers at Golf Village North.The kitchen has SS gas appliances, 36'' stone gray lillian maple cabinets, granite counters, pendant lighting & a tile wall backsplash.The owners bath has 35'' cabinets, a marble counter, a semi frameless shower door & a tile shower wall.In addition to the master suite are 3 more bedrooms, a full bath & a laundry room.A great room off the kitchen, a flex living space & a 2 car garage are some of the other great features.Community tot lot/playground.Located in the highly rated Olentangy School District, Schools are a short walk away.A short drive to historic downtown Powell.This home is ready now. Put this one on your must see list today!
Location
State OH
County Delaware
Community Heathers At Golf Village North
Area 0.16
Direction When heading North onto Sawmill Parkway, Heathers at Golf Village North Will Be on Your Right Just Past Home Road
Rooms
Basement Full
Dining Room No
Interior
Heating Forced Air
Cooling Central
Equipment Yes
Exterior
Parking Features Attached Garage
Garage Spaces 2.0
Garage Description 2.0
Total Parking Spaces 2
Garage Yes
Building
Architectural Style 2 Story
Schools
High Schools Olentangy Lsd 2104 Del Co.
Others
Tax ID 319-210-05-004-000
Read Less Info
Want to know what your home might be worth? Contact us for a FREE valuation!

Our team is ready to help you sell your home for the highest possible price ASAP
"My job is to find and attract mastery-based agents to the office, protect the culture, and make sure everyone is happy! "






