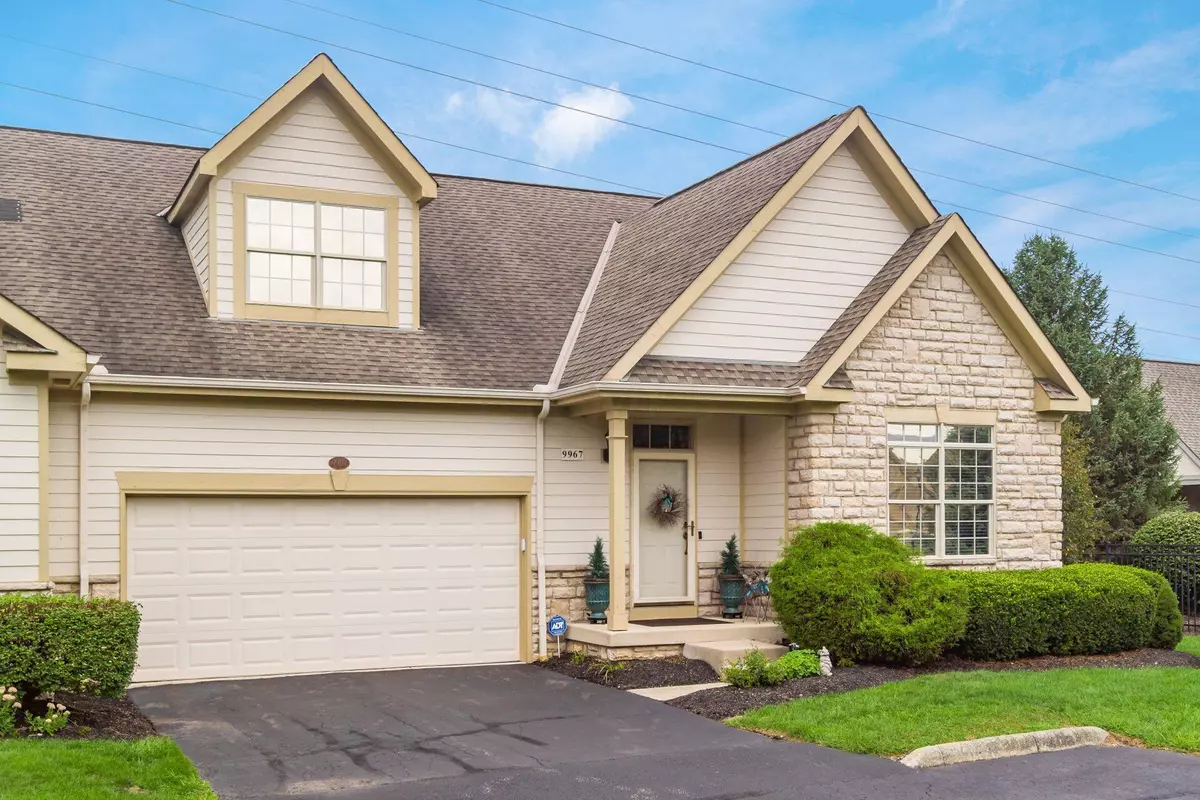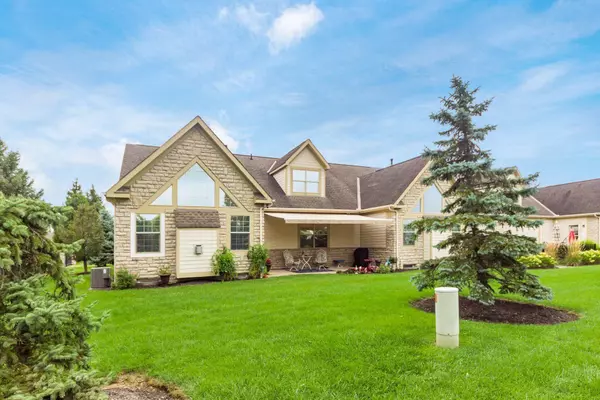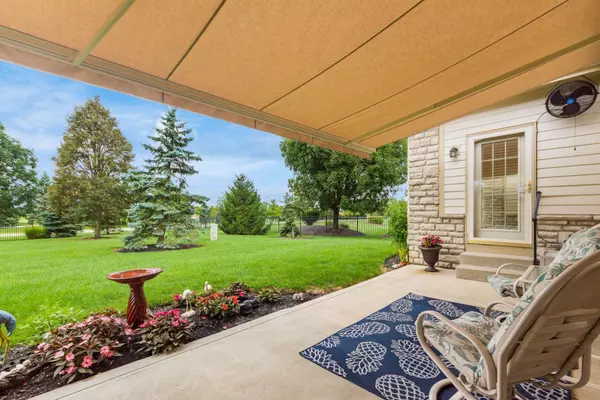$422,500
$439,900
4.0%For more information regarding the value of a property, please contact us for a free consultation.
2 Beds
2 Baths
2,043 SqFt
SOLD DATE : 10/12/2022
Key Details
Sold Price $422,500
Property Type Condo
Sub Type Condo Shared Wall
Listing Status Sold
Purchase Type For Sale
Square Footage 2,043 sqft
Price per Sqft $206
Subdivision Hamptons At Wedgewood
MLS Listing ID 222033700
Sold Date 10/12/22
Style 2 Story
Bedrooms 2
Full Baths 2
HOA Fees $360
HOA Y/N Yes
Originating Board Columbus and Central Ohio Regional MLS
Year Built 2002
Annual Tax Amount $6,614
Property Description
Fall in love the moment you enter! Pristine condo on dead-end street across from Wedgewood CC. One of the best lots in the complex. Light & Bright w/2-story ceilings & walls of windows. Huge entry foyer, Beautiful HDWD floors & Window Shutters. Like-new condition! Soaring kitchen, white cabinets, granite counters & eating bar, GE black stainless steel appl, all open to dining area & vaulted Great Rm w/gas FPLC, wood mantle & high angled windows. Expanded 21' long private patio w/new 12x20 Sunsetter awning, gas grill area and a gorgeous view of the golf course! Huge Upper level is open, perfect for Den or Bdrm w/LG walk-in closet. App 21x20 Finished LL Entertainment area w/separate Rm plumbed for full bath. Lg storage Rm. Updates incl Carpet, Paint, Light Fixtures. H2O 2019, Furn & AC 201
Location
State OH
County Delaware
Community Hamptons At Wedgewood
Direction East Off Fairway Dr, just South of Wedgewood Country Club
Rooms
Basement Crawl, Partial
Dining Room Yes
Interior
Interior Features Dishwasher, Electric Range, Gas Water Heater, Microwave, Refrigerator, Security System
Heating Forced Air
Cooling Central
Fireplaces Type One, Gas Log
Equipment Yes
Fireplace Yes
Exterior
Exterior Feature End Unit, Patio
Parking Features Attached Garage, Opener
Garage Spaces 2.0
Garage Description 2.0
Total Parking Spaces 2
Garage Yes
Building
Lot Description Cul-de-Sac
Architectural Style 2 Story
Schools
High Schools Olentangy Lsd 2104 Del Co.
Others
Tax ID 319-341-01-009-523
Acceptable Financing Conventional
Listing Terms Conventional
Read Less Info
Want to know what your home might be worth? Contact us for a FREE valuation!

Our team is ready to help you sell your home for the highest possible price ASAP
"My job is to find and attract mastery-based agents to the office, protect the culture, and make sure everyone is happy! "






