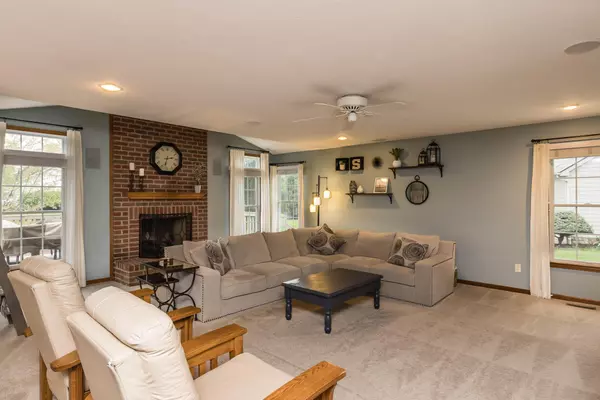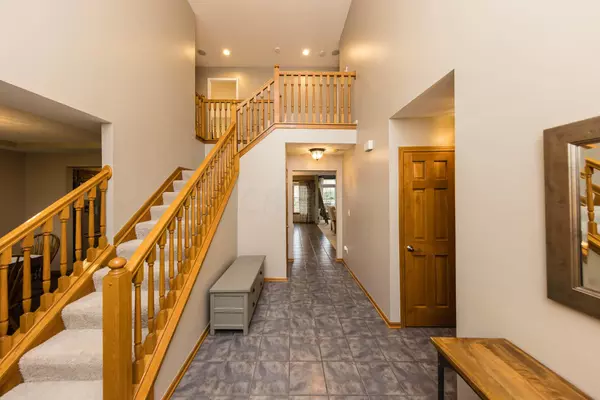$541,000
$499,900
8.2%For more information regarding the value of a property, please contact us for a free consultation.
5 Beds
3.5 Baths
2,482 SqFt
SOLD DATE : 06/14/2022
Key Details
Sold Price $541,000
Property Type Single Family Home
Sub Type Single Family Freestanding
Listing Status Sold
Purchase Type For Sale
Square Footage 2,482 sqft
Price per Sqft $217
Subdivision Big Bear Farms
MLS Listing ID 222015531
Sold Date 06/14/22
Style 2 Story
Bedrooms 5
Full Baths 3
HOA Y/N No
Originating Board Columbus and Central Ohio Regional MLS
Year Built 2000
Annual Tax Amount $8,874
Lot Size 0.280 Acres
Lot Dimensions 0.28
Property Description
Upgraded home in Big Bear Farms which includes: 4 bedrooms, 3.1 baths, Tiered Deck ;1st Floor Laundry w/Overhead Cabinetry; Lower Level Den; Security System w/Remote Access; Surround Sound Speakers Throughout; Finished Lower Level w/Murphy Bed; Carpeting Throughout; NEW Kitchen & Bathroom Granite Counter Tops; 2008 4 Zone HVAC System; 50 Gallon Dual Hot Water Tanks 2012; Radon Mitigation System Roof 2015; Foyer w/Chandelier Lift; Irrigation System w/Wifi Monitoring and much more!! Just minutes from shopping and entertainment in Powell, and also offers quick access to SR 315 and I-270 which makes it convenient to get to downtown Columbus or to any of the other suburbs. Nothing to do but move in!
Location
State OH
County Delaware
Community Big Bear Farms
Area 0.28
Rooms
Basement Full
Dining Room Yes
Interior
Interior Features Dishwasher, Garden/Soak Tub, Gas Range, Humidifier, Microwave, Refrigerator, Security System
Fireplaces Type One, Log Woodburning
Equipment Yes
Fireplace Yes
Exterior
Exterior Feature Deck
Parking Features Opener
Garage Spaces 2.0
Garage Description 2.0
Total Parking Spaces 2
Building
Architectural Style 2 Story
Schools
High Schools Olentangy Lsd 2104 Del Co.
Others
Tax ID 319-315-08-017-000
Acceptable Financing Conventional
Listing Terms Conventional
Read Less Info
Want to know what your home might be worth? Contact us for a FREE valuation!

Our team is ready to help you sell your home for the highest possible price ASAP
"My job is to find and attract mastery-based agents to the office, protect the culture, and make sure everyone is happy! "






