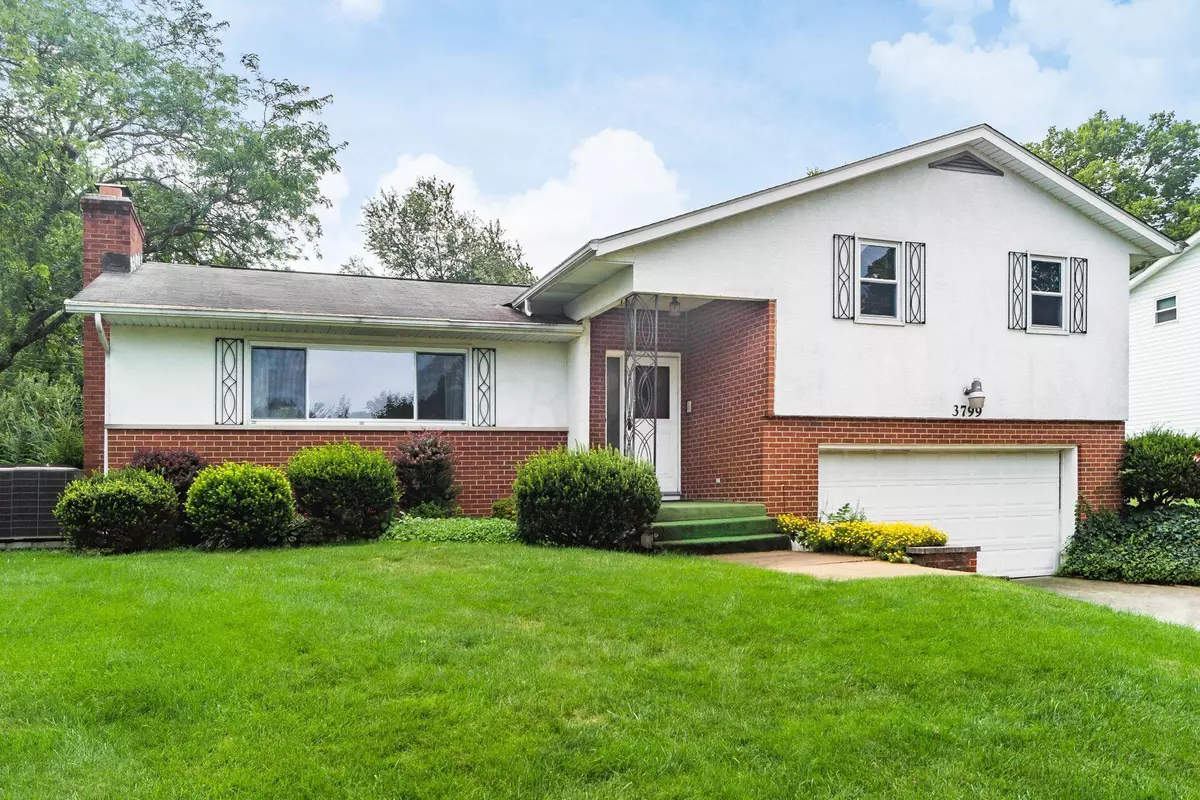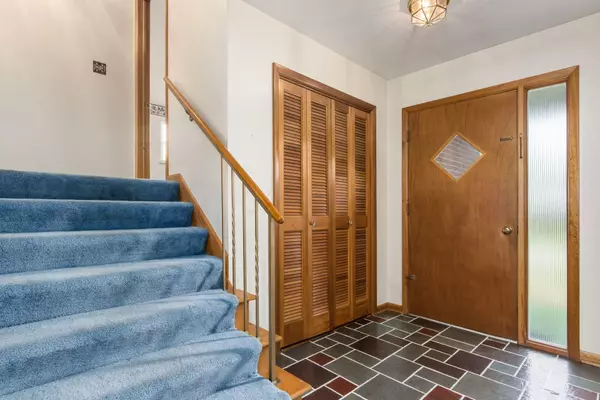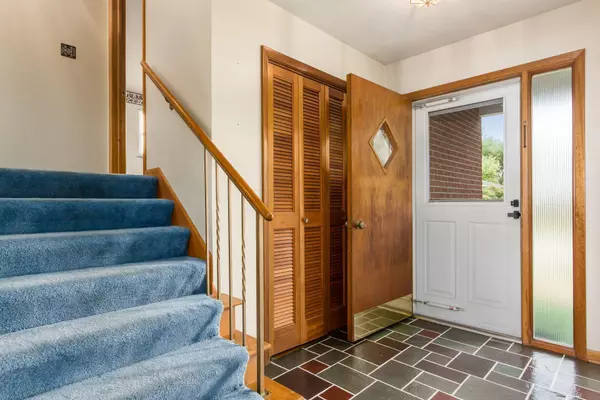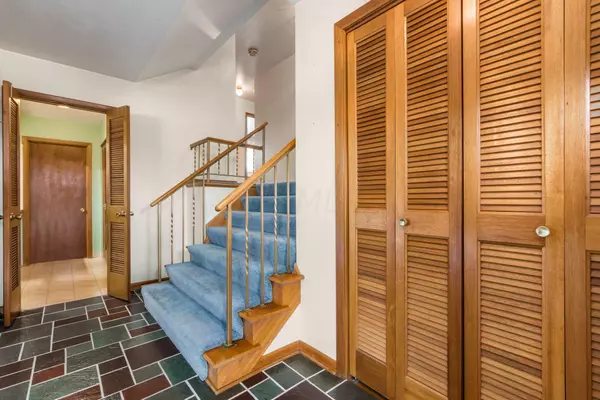$360,000
$349,900
2.9%For more information regarding the value of a property, please contact us for a free consultation.
3 Beds
3 Baths
2,220 SqFt
SOLD DATE : 09/21/2021
Key Details
Sold Price $360,000
Property Type Single Family Home
Sub Type Single Family Freestanding
Listing Status Sold
Purchase Type For Sale
Square Footage 2,220 sqft
Price per Sqft $162
Subdivision Ridgewood Estates
MLS Listing ID 221031317
Sold Date 09/21/21
Style Split - 4 Level
Bedrooms 3
Full Baths 2
HOA Y/N No
Originating Board Columbus and Central Ohio Regional MLS
Year Built 1963
Annual Tax Amount $5,015
Lot Size 0.270 Acres
Lot Dimensions 0.27
Property Description
Welcome to this Spacious 4 Level Home in the Desired Neighborhood of 'Ridgewood Estates'. Features: Over 2200 Sq.Ft. Plus Basement, Slate Entry Foyer, 3 Bedrooms, 2 Full & 2 Half Baths, Lots of Storage/Workshop, Eat-In Kitchen with Appliances, 1st Floor Laundry, Formal Living & Dining Rooms, Wood Burning Fireplace, Family Room w/Wood Burning Stove, Wood Floors (also under carpet in Living & Dining Rooms), Screened Porch, 16' x 12' Storage Barn, Fenced Yard, Abundance of Natural Light through the Replacement Windows, HVAC 2014, Water Heater 2017. Walk to Municipal Pool & Elementary School. Close to Shopping & Easy Access to Major Roads. Enjoy the Charm and Convenience Living in Ridgewood Estates!
Location
State OH
County Franklin
Community Ridgewood Estates
Area 0.27
Direction From Dublin Road - West on Darbyshire
Rooms
Basement Full
Dining Room Yes
Interior
Interior Features Dishwasher, Gas Range, Refrigerator
Heating Forced Air
Cooling Central
Fireplaces Type Two, Log Woodburning, Woodburning Stove
Equipment Yes
Fireplace Yes
Exterior
Exterior Feature Fenced Yard, Patio, Screen Porch, Storage Shed
Parking Features Attached Garage, Opener
Garage Spaces 2.0
Garage Description 2.0
Total Parking Spaces 2
Garage Yes
Building
Architectural Style Split - 4 Level
Schools
High Schools Hilliard Csd 2510 Fra Co.
Others
Tax ID 200-002429
Acceptable Financing VA, FHA, Conventional
Listing Terms VA, FHA, Conventional
Read Less Info
Want to know what your home might be worth? Contact us for a FREE valuation!

Our team is ready to help you sell your home for the highest possible price ASAP
"My job is to find and attract mastery-based agents to the office, protect the culture, and make sure everyone is happy! "






