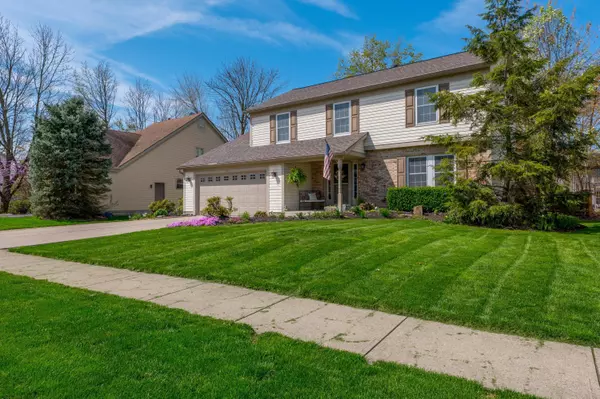$360,000
$335,000
7.5%For more information regarding the value of a property, please contact us for a free consultation.
4 Beds
2.5 Baths
1,808 SqFt
SOLD DATE : 05/28/2021
Key Details
Sold Price $360,000
Property Type Single Family Home
Sub Type Single Family Freestanding
Listing Status Sold
Purchase Type For Sale
Square Footage 1,808 sqft
Price per Sqft $199
Subdivision Green Meadows
MLS Listing ID 221013232
Sold Date 05/28/21
Style 2 Story
Bedrooms 4
Full Baths 2
HOA Y/N No
Originating Board Columbus and Central Ohio Regional MLS
Year Built 1992
Annual Tax Amount $5,630
Lot Size 8,276 Sqft
Lot Dimensions 0.19
Property Description
Inviting & meticulously-kept 4BR, 2.5BA home in Fox Ridge. First floor boasts a formal living room, dining room, and open style kitchen w/ granite counters, overlooking a lg eating space & family room. Updated trim, baseboards, and 6-panel doors throughout, plus a gas-log fireplace in the FR w/built-in bookcases on each side. All 4 bedrooms on upper level, including a master suite with stunning MBR- including a soaking tub, separate shower, dual sinks and a vanity seat in the center. 3 add'l bedrooms & a full bath on UL. Full size deck & gorgeous fenced backyard. Remote retractable awning over the deck, w/ ntrl gas connection built-in for grill. Impeccable landscaping, 2 electrical outlets for water features. This home is the complete package!
Location
State OH
County Delaware
Community Green Meadows
Area 0.19
Direction Powell Road to Green Meadows, L onto Glenside
Rooms
Basement Crawl, Partial
Dining Room Yes
Interior
Interior Features Dishwasher, Garden/Soak Tub, Gas Range, Gas Water Heater, Humidifier, Microwave, Refrigerator
Heating Forced Air
Cooling Central
Fireplaces Type One, Gas Log
Equipment Yes
Fireplace Yes
Exterior
Exterior Feature Deck, Fenced Yard
Parking Features Attached Garage, Opener
Garage Spaces 2.0
Garage Description 2.0
Total Parking Spaces 2
Garage Yes
Building
Architectural Style 2 Story
Schools
High Schools Olentangy Lsd 2104 Del Co.
Others
Tax ID 318-324-03-030-000
Acceptable Financing VA, FHA, Conventional
Listing Terms VA, FHA, Conventional
Read Less Info
Want to know what your home might be worth? Contact us for a FREE valuation!

Our team is ready to help you sell your home for the highest possible price ASAP
"My job is to find and attract mastery-based agents to the office, protect the culture, and make sure everyone is happy! "






