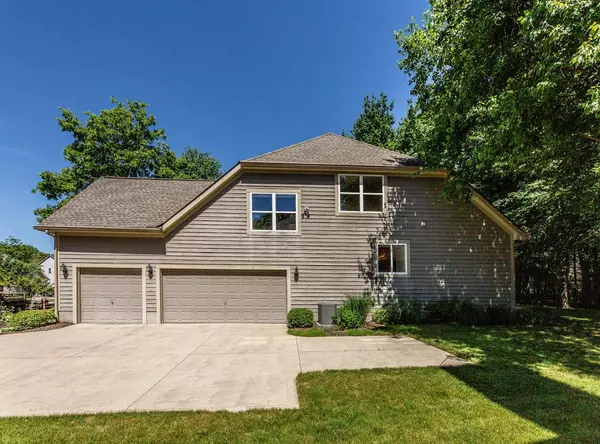$550,000
$540,000
1.9%For more information regarding the value of a property, please contact us for a free consultation.
3 Beds
2.5 Baths
2,797 SqFt
SOLD DATE : 08/02/2022
Key Details
Sold Price $550,000
Property Type Single Family Home
Sub Type Single Family Freestanding
Listing Status Sold
Purchase Type For Sale
Square Footage 2,797 sqft
Price per Sqft $196
Subdivision Woods Of Sawmill
MLS Listing ID 222023960
Sold Date 08/02/22
Style 2 Story
Bedrooms 3
Full Baths 2
HOA Fees $18
HOA Y/N Yes
Originating Board Columbus and Central Ohio Regional MLS
Year Built 1996
Annual Tax Amount $8,799
Lot Size 0.380 Acres
Lot Dimensions 0.38
Property Description
CUSTOM SHOWCASE-BUILT HOME ON PRIME WOODED LOT in DESIRABLE WOODS OF SAWMILL! 2 STORY OPEN FOYER / VAULTED GREAT ROOM / DOUBLE-DOORS TO 1ST FLOOR DEN / DINING ROOM w/ BEAUTIFUL PALADIUM WINDOW / HUGE DINETTE w/ BAY WALL / KITCHEN w/ NEW SS SINK, DISPOSAL, BREAKFAST BAR, 48'' CABS w/PULL-OUTS, 9' CEILING / HARDWOOD FLOORS IN ENTRY, KITCHEN, DINETTE / TREY-CEILINGED 1ST FLOOR BDRM w/ 2 WALK-IN CLOSETS, SOAK TUB + SEPARATE SHOWER...... UP TO 2ND FLOOR SPACIOUS FAMILY ROOM/ BONUS RM and 2 GENEROUS BDRMS, 1 w/ CATHEDRAL CEILING and WINNIE THE POOH motif. DEEP 12 COURSE BSMT READY TO BE FINISHED. HOT & COLD WATER IN 3 CAR FINISHED GARAGE. NEW LENNOX AC-2021. FREE-FORM PATIO TO ENJOY VERY PRIVATE WOODED BACK YARD. GAS LINE FOR POTENTIAL GAS GRILL BY PATIO. UTILITY SINK IN BSMT.
Location
State OH
County Delaware
Community Woods Of Sawmill
Area 0.38
Direction From 270, go North on Sawmill Rd, continue on Sawmill Parkway, Right on Presidential Parkway, Right on Vinwood Lane. 376 will be on the left.
Rooms
Basement Crawl, Partial
Dining Room Yes
Interior
Interior Features Dishwasher, Electric Dryer Hookup, Gas Range, Gas Water Heater, Microwave, Refrigerator
Heating Forced Air
Cooling Central
Fireplaces Type One, Gas Log
Equipment Yes
Fireplace Yes
Exterior
Exterior Feature Irrigation System, Patio
Parking Features Attached Garage, Side Load
Garage Spaces 3.0
Garage Description 3.0
Total Parking Spaces 3
Garage Yes
Building
Lot Description Wooded
Architectural Style 2 Story
Schools
High Schools Olentangy Lsd 2104 Del Co.
Others
Tax ID 319-433-01-005-000
Acceptable Financing Conventional
Listing Terms Conventional
Read Less Info
Want to know what your home might be worth? Contact us for a FREE valuation!

Our team is ready to help you sell your home for the highest possible price ASAP
"My job is to find and attract mastery-based agents to the office, protect the culture, and make sure everyone is happy! "






