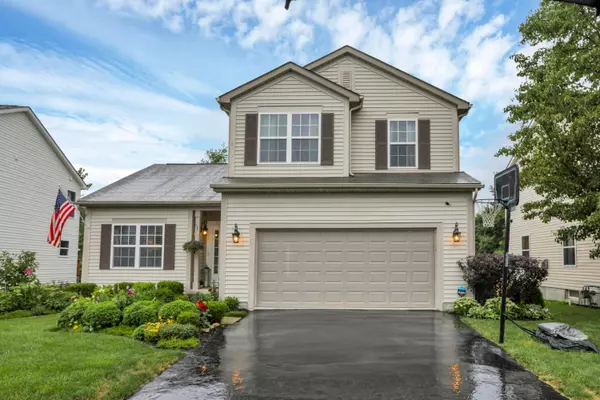$345,500
$325,000
6.3%For more information regarding the value of a property, please contact us for a free consultation.
3 Beds
2.5 Baths
2,558 SqFt
SOLD DATE : 08/15/2022
Key Details
Sold Price $345,500
Property Type Single Family Home
Sub Type Single Family Freestanding
Listing Status Sold
Purchase Type For Sale
Square Footage 2,558 sqft
Price per Sqft $135
Subdivision Asbury Heights
MLS Listing ID 221038195
Sold Date 08/15/22
Style 2 Story
Bedrooms 3
HOA Fees $17
HOA Y/N Yes
Originating Board Columbus and Central Ohio Regional MLS
Year Built 2005
Annual Tax Amount $4,734
Lot Size 5,662 Sqft
Lot Dimensions 0.13
Property Description
Absolutely STUNNING 3 Bedroom 2.5 Bathroom home located in Asbury Heights. Beautiful hardwood floors installed in 2016 is running through most of the first floor. The kitchen was thoughtfully updated in 2016 offering granite countertops, white cabinets including a large accent island, and stainless-steel appliances. The formal living room is ready to relax in or entertain the family with an abundance of natural light. Upstairs you will find 3 well sized bedrooms including the beautiful Owner Suite and walk-in closet with a show stopping private bathroom that includes a large shower, a relaxing soaking tub, and dual sinks. Enjoy the finished basement with great additional space including the floors (19) to do whatever you see fit! Items of note; Garage door (19), House painted (20).
Location
State OH
County Franklin
Community Asbury Heights
Area 0.13
Direction Exit off 270 heading East, Turn Left on Waggoner Rd, Right on Kennedy, Right on Preble, Home located back of neighborhood on right.
Rooms
Basement Full
Dining Room No
Interior
Interior Features Dishwasher, Electric Dryer Hookup, Electric Range, Gas Water Heater, Microwave, Refrigerator, Security System
Cooling Central
Equipment Yes
Exterior
Exterior Feature Deck, Fenced Yard
Garage Attached Garage, Opener, 2 Off Street
Garage Spaces 2.0
Garage Description 2.0
Parking Type Attached Garage, Opener, 2 Off Street
Total Parking Spaces 2
Garage Yes
Building
Architectural Style 2 Story
Others
Tax ID 171-001154
Acceptable Financing VA, FHA, Conventional
Listing Terms VA, FHA, Conventional
Read Less Info
Want to know what your home might be worth? Contact us for a FREE valuation!

Our team is ready to help you sell your home for the highest possible price ASAP

"My job is to find and attract mastery-based agents to the office, protect the culture, and make sure everyone is happy! "






