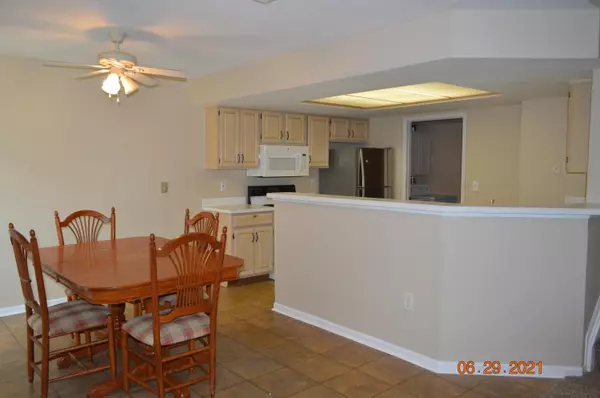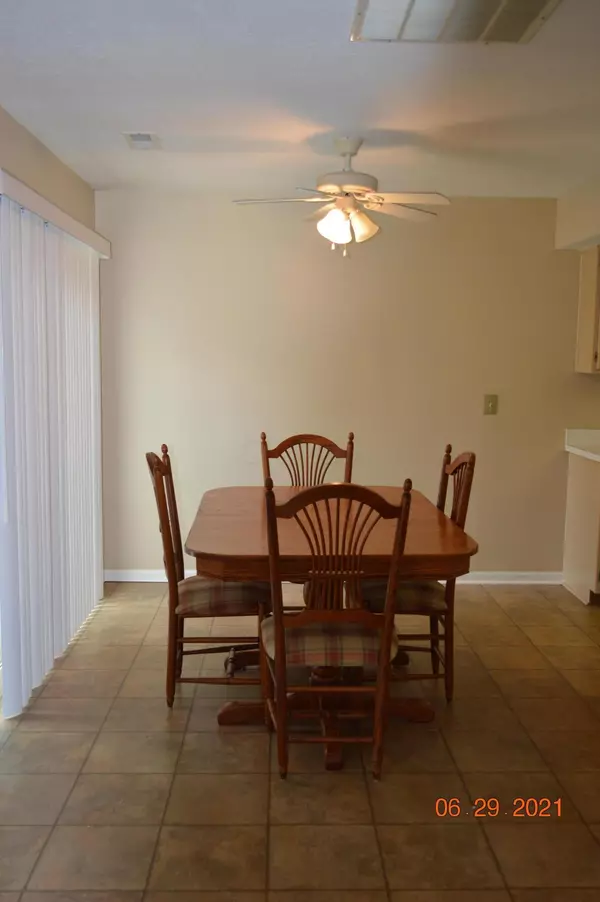$255,000
$259,900
1.9%For more information regarding the value of a property, please contact us for a free consultation.
3 Beds
2 Baths
1,607 SqFt
SOLD DATE : 08/31/2021
Key Details
Sold Price $255,000
Property Type Condo
Sub Type Condo Shared Wall
Listing Status Sold
Purchase Type For Sale
Square Footage 1,607 sqft
Price per Sqft $158
Subdivision Village Of Clermont
MLS Listing ID 221024569
Sold Date 08/31/21
Style 2 Story
Bedrooms 3
Full Baths 2
HOA Fees $307
HOA Y/N Yes
Originating Board Columbus and Central Ohio Regional MLS
Year Built 1997
Annual Tax Amount $4,965
Lot Size 2.840 Acres
Lot Dimensions 2.84
Property Description
Welcome Home!! Awesome 3 Bedroom Floor Flan with 1st Floor Master & Secondary Bedroom for Guests with Private Bath. Laundry on the First Floor. Third Bedroom Upstairs Could Make a Great Guest Room or Office! All New Fresh Paint & Carpet thruout the Entire Home!! New Windows throughout. Great Room with Gas Fireplace & Cathedral Ceiling opens to Kitchen. Newer Dishwasher, Microwave, & Refrigerator. The Kitchen Has Tons of Countertop Space & Cabinet Storage!! Convenient Extra Deep 2-Car Attached Garage. Enjoy Relaxing Summer Nights on the Patio & the short walk to downtown Powell shops or Sawmill groceries and restaurants! Olentangy Schools!!
Location
State OH
County Delaware
Community Village Of Clermont
Area 2.84
Direction Take Sawmill Parkway north of Powell Rd. Take first right on Galloway Dr. and first left on to Clermont Blvd. Unit will be on left.
Rooms
Dining Room No
Interior
Interior Features Dishwasher, Electric Range, Microwave, Refrigerator
Heating Forced Air
Cooling Central
Fireplaces Type One, Gas Log
Equipment No
Fireplace Yes
Exterior
Exterior Feature Patio
Parking Features Attached Garage, Opener
Garage Spaces 2.0
Garage Description 2.0
Total Parking Spaces 2
Garage Yes
Building
Architectural Style 2 Story
Schools
High Schools Olentangy Lsd 2104 Del Co.
Others
Tax ID 319-315-05-004-504
Acceptable Financing Conventional
Listing Terms Conventional
Read Less Info
Want to know what your home might be worth? Contact us for a FREE valuation!

Our team is ready to help you sell your home for the highest possible price ASAP
"My job is to find and attract mastery-based agents to the office, protect the culture, and make sure everyone is happy! "






