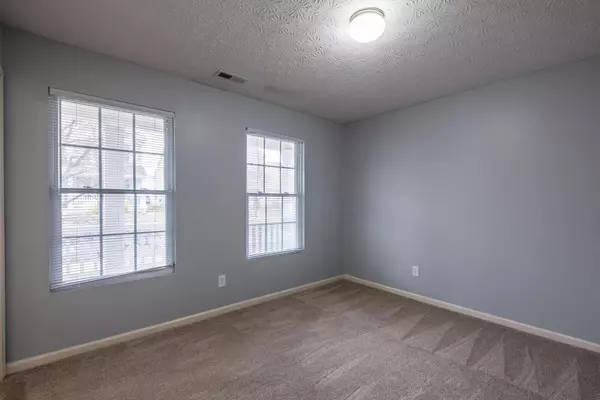$360,000
$339,900
5.9%For more information regarding the value of a property, please contact us for a free consultation.
3 Beds
2.5 Baths
2,020 SqFt
SOLD DATE : 04/16/2022
Key Details
Sold Price $360,000
Property Type Single Family Home
Sub Type Single Family Freestanding
Listing Status Sold
Purchase Type For Sale
Square Footage 2,020 sqft
Price per Sqft $178
Subdivision Village At Olentangy Meadows
MLS Listing ID 222009289
Sold Date 04/16/22
Style 2 Story
Bedrooms 3
HOA Fees $100
HOA Y/N Yes
Originating Board Columbus and Central Ohio Regional MLS
Year Built 2008
Annual Tax Amount $6,601
Lot Size 3,049 Sqft
Lot Dimensions 0.07
Property Description
This is the Perry Plan built by Dominion(Pulte). Excellent space for the $ in Olentangy Schools. New carpet, fresh paint throughout. New granite countertops. Stainless steel appliances. Newer ceramic tile in the kitchen. 3 bedrooms, 2.5 baths, office/den, bonus room/loft upstairs for story time/movie night, huge bonus space/nursery/office off the vaulted master bedroom, 1st fl laundry, 2 car garage. No basement to worry about. Excellent central location close to everything/Polaris/JP Morgan Chase/Highbanks Park. Association takes care of the lawn so you don't ever have to mow! Move in ready!
Location
State OH
County Delaware
Community Village At Olentangy Meadows
Area 0.07
Direction 23/High St, East on Olentangy Meadows, Rt on Olenmead, rt on Arrowtip, Lt on Arrowfeather
Rooms
Dining Room No
Interior
Interior Features Dishwasher, Electric Range, Microwave, Refrigerator
Heating Forced Air
Cooling Central
Fireplaces Type One, Gas Log
Equipment No
Fireplace Yes
Exterior
Exterior Feature Patio
Garage Attached Garage, Opener
Garage Spaces 2.0
Garage Description 2.0
Parking Type Attached Garage, Opener
Total Parking Spaces 2
Garage Yes
Building
Architectural Style 2 Story
Others
Tax ID 318-343-15-067-000
Acceptable Financing VA, FHA, Conventional
Listing Terms VA, FHA, Conventional
Read Less Info
Want to know what your home might be worth? Contact us for a FREE valuation!

Our team is ready to help you sell your home for the highest possible price ASAP

"My job is to find and attract mastery-based agents to the office, protect the culture, and make sure everyone is happy! "






