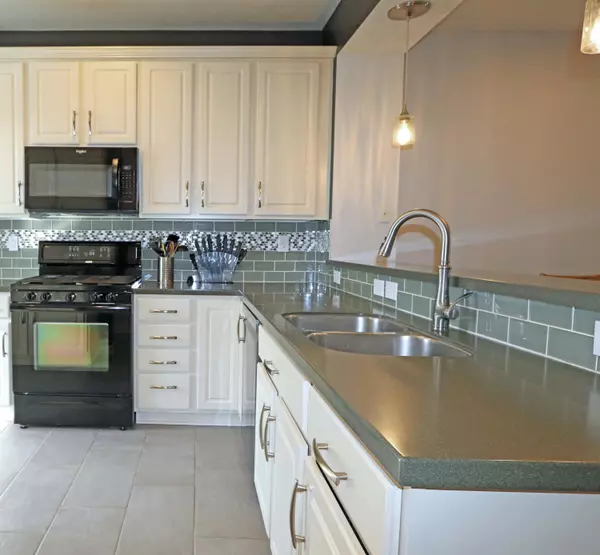$350,000
$339,900
3.0%For more information regarding the value of a property, please contact us for a free consultation.
4 Beds
3.5 Baths
1,644 SqFt
SOLD DATE : 03/21/2022
Key Details
Sold Price $350,000
Property Type Condo
Sub Type Condo Shared Wall
Listing Status Sold
Purchase Type For Sale
Square Footage 1,644 sqft
Price per Sqft $212
Subdivision Village At Tremont Club
MLS Listing ID 222005103
Sold Date 03/21/22
Style 2 Story
Bedrooms 4
Full Baths 3
HOA Fees $305
HOA Y/N Yes
Originating Board Columbus and Central Ohio Regional MLS
Year Built 2010
Annual Tax Amount $5,868
Lot Size 2,178 Sqft
Lot Dimensions 0.05
Property Description
Prepare to be impressed. Outstanding Estates at Tremont condo, with top of the line finishes & amenities on 3 levels of living space. The main level features a well equipped kitchen with abundant cabinets, Corian counters, new dishwasher and French Door refrigerator. The kitchen is open to the Great Room with living & dining areas, beautiful wood flooring & door to the enclosed Sun Porch. 1st floor Owner's suite with vaulted ceiling, ensuite Bath & walk-in closet with built-ins. 3 additional generous upper level BR's & Full bath with door to BR 4. Gorgeous finished Lower Level with wood flooring, egress window, wainscoting, 2 ceiling fans, plus 2 storage/utility rooms. New carpet. 2 car Garage with finished interior, back yard Patio. Community Pool, Clubhouse & more.
Location
State OH
County Franklin
Community Village At Tremont Club
Area 0.05
Rooms
Basement Egress Window(s), Full
Dining Room No
Interior
Interior Features Dishwasher, Gas Range, Microwave, Refrigerator
Heating Forced Air
Cooling Central
Equipment Yes
Exterior
Parking Features Attached Garage, Opener, Shared Driveway, 1 Off Street, 2 Off Street
Garage Spaces 2.0
Garage Description 2.0
Total Parking Spaces 2
Garage Yes
Building
Architectural Style 2 Story
Schools
High Schools Hilliard Csd 2510 Fra Co.
Others
Tax ID 050-010877
Acceptable Financing VA, Conventional
Listing Terms VA, Conventional
Read Less Info
Want to know what your home might be worth? Contact us for a FREE valuation!

Our team is ready to help you sell your home for the highest possible price ASAP
"My job is to find and attract mastery-based agents to the office, protect the culture, and make sure everyone is happy! "






