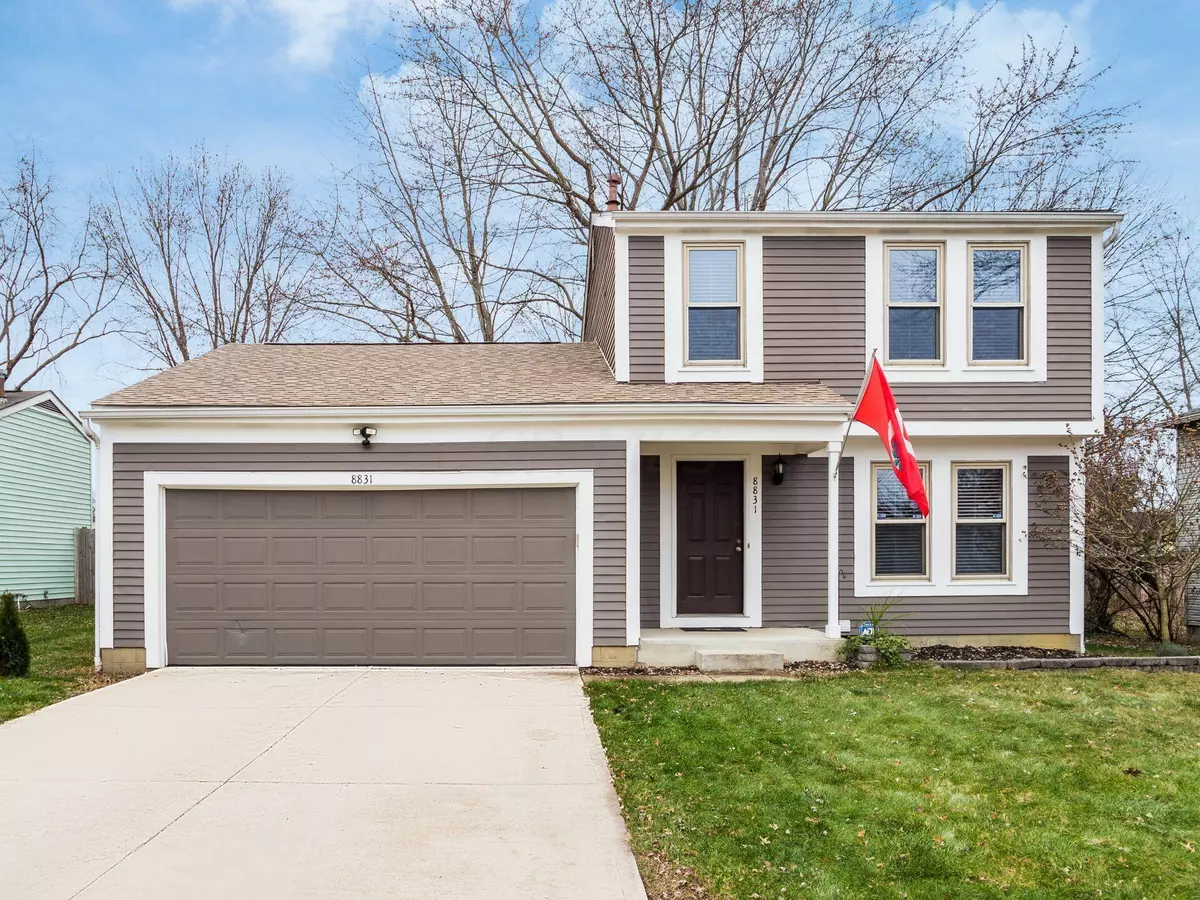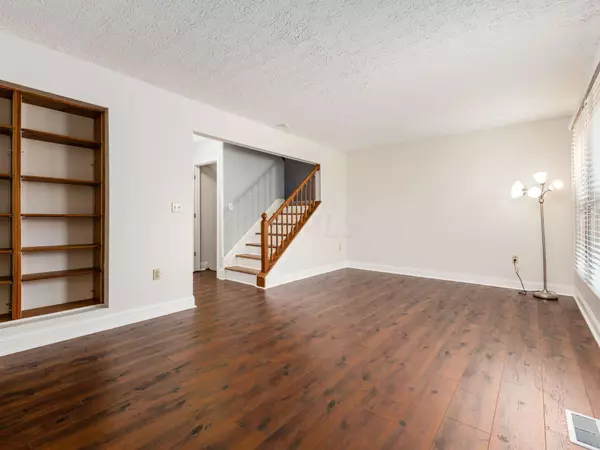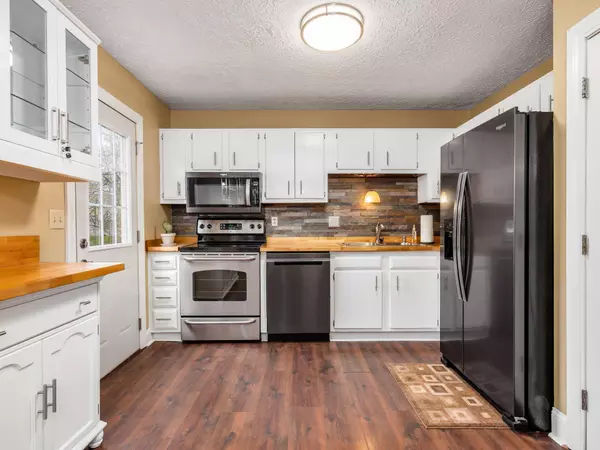$315,000
$299,900
5.0%For more information regarding the value of a property, please contact us for a free consultation.
3 Beds
2.5 Baths
1,560 SqFt
SOLD DATE : 01/10/2022
Key Details
Sold Price $315,000
Property Type Single Family Home
Sub Type Single Family Freestanding
Listing Status Sold
Purchase Type For Sale
Square Footage 1,560 sqft
Price per Sqft $201
Subdivision Smoky Ridge Estates
MLS Listing ID 221047228
Sold Date 01/10/22
Style 2 Story
Bedrooms 3
Full Baths 2
HOA Y/N No
Originating Board Columbus and Central Ohio Regional MLS
Year Built 1983
Annual Tax Amount $4,545
Lot Size 7,405 Sqft
Lot Dimensions 0.17
Property Description
New carpet, fresh paint, and updated kitchen and bathrooms make this home feel like new! Large living room has built-in shelving and hardwood floors that continue into the updated eat-in kitchen with stainless appliances, lots of bright white cabinets, butcher block counters and a stacked stone backsplash. Kitchen is open to the family/dining room and has access to the large deck and fully fenced back yard. Beautifully updated half bath also located on the main floor. The 2nd floor features a full bath with 2 separate sinks and 3 spacious bedrooms, 1 with a walk-in closet and 2 with charming barndoor closets. The lower level is finished for additional living space and has a second full bath and a wet bar with banquette seating. Just 2 miles to Highbanks Metro Parks and 5 miles to Topgolf.
Location
State OH
County Franklin
Community Smoky Ridge Estates
Area 0.17
Direction Smoky Row to Smoky View Blvd., Left on Seabright Dr., Right on Southwold Dr., Left on Hornsea Drive
Rooms
Basement Partial
Dining Room Yes
Interior
Interior Features Whirlpool/Tub, Dishwasher, Electric Range, Microwave, Refrigerator
Heating Forced Air
Cooling Central
Equipment Yes
Exterior
Exterior Feature Deck, Fenced Yard
Parking Features Attached Garage, Opener
Garage Spaces 2.0
Garage Description 2.0
Total Parking Spaces 2
Garage Yes
Building
Lot Description Wooded
Architectural Style 2 Story
Schools
High Schools Worthington Csd 2516 Fra Co.
Others
Tax ID 610-178123
Read Less Info
Want to know what your home might be worth? Contact us for a FREE valuation!

Our team is ready to help you sell your home for the highest possible price ASAP
"My job is to find and attract mastery-based agents to the office, protect the culture, and make sure everyone is happy! "






