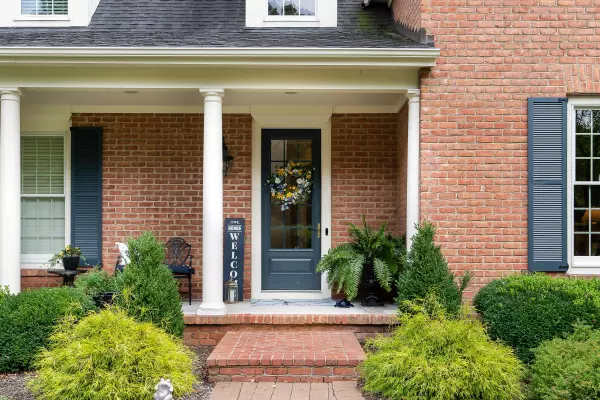$960,000
$980,000
2.0%For more information regarding the value of a property, please contact us for a free consultation.
4 Beds
4.5 Baths
3,977 SqFt
SOLD DATE : 05/26/2021
Key Details
Sold Price $960,000
Property Type Single Family Home
Sub Type Single Family Freestanding
Listing Status Sold
Purchase Type For Sale
Square Footage 3,977 sqft
Price per Sqft $241
Subdivision Deep Run At Riverbend
MLS Listing ID 220034123
Sold Date 05/26/21
Style Cape Cod/1.5 Story
Bedrooms 4
Full Baths 4
HOA Fees $100
HOA Y/N Yes
Originating Board Columbus and Central Ohio Regional MLS
Year Built 2004
Annual Tax Amount $18,587
Lot Size 0.740 Acres
Lot Dimensions 0.74
Property Description
Custom cape cod flooded w/natural light with heavily wooded backyard adjoining a wooded reserve. Location offers privacy, no homes on right or left. Spacious paver drive brings you to Brick steps and country covered front porch. Mahogany door sets your expectation for quality and details throughout, exquisite and yet a very cozy warm feel. Brazilian cherry wood floors, extensive details in 7 1/4' base and crown moldings. Many custom book cases/storage. Great room w/fplc, kitchen with Blue Eyes Granite and high end appliances. First floor owner suite with private screen porch. Upstairs a Den plus 3 bds, ensuite with slipper tub-adorable! The walkout LL features a Bar, full bath, game rm w/fplc and rec room. Patio and deck surrounded by mature woods. This special home awaits you!
Location
State OH
County Delaware
Community Deep Run At Riverbend
Area 0.74
Rooms
Basement Egress Window(s), Full, Walkout
Dining Room Yes
Interior
Interior Features Dishwasher, Gas Range, Humidifier, Microwave, Refrigerator, Security System, Trash Compactor
Heating Forced Air
Cooling Central
Fireplaces Type Two, Gas Log
Equipment Yes
Fireplace Yes
Exterior
Exterior Feature Deck, Irrigation System, Patio, Screen Porch
Parking Features Attached Garage, Opener
Garage Spaces 3.0
Garage Description 3.0
Total Parking Spaces 3
Garage Yes
Building
Lot Description Ravine Lot, Sloped Lot, Wooded
Architectural Style Cape Cod/1.5 Story
Schools
High Schools Olentangy Lsd 2104 Del Co.
Others
Tax ID 318-322-02-088-000
Acceptable Financing VA, Conventional
Listing Terms VA, Conventional
Read Less Info
Want to know what your home might be worth? Contact us for a FREE valuation!

Our team is ready to help you sell your home for the highest possible price ASAP
"My job is to find and attract mastery-based agents to the office, protect the culture, and make sure everyone is happy! "






